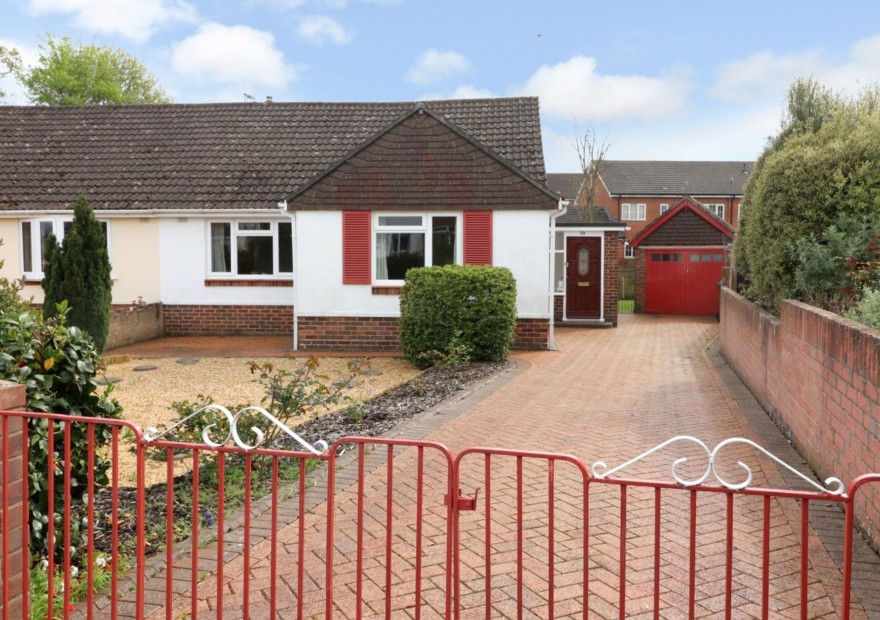
LOCATION
The property is in a popular area of old Hedge End village, which offers a range of shops and amenities including a post office and convenience store. Reputable local schools and the M27 motorway links are also close by. Manor Farm and Hamble Country Park are both within easy reach, offering scenic walks.
DIRECTIONS
From the White & Guard office, turn into Freegrounds Avenue and after approximately 0.5 miles turn left into Lower St Helen’s Road. Portelet Place is the first turning on the left.
INTRODUCTION
This three-bedroom semi-detached chalet-style home benefits from off-road parking for three cars, a detached garage and a southerly-facing garden. The ground floor comprises a porch, lounge, separate dining room, kitchen, two bedrooms, a conservatory and a family bathroom, whilst the first floor loft conversion has a large bedroom with eaves storage and an ensuite.
LOCATION
The property is in a popular area of old Hedge End village, which offers a range of shops and amenities including a post office and convenience store. Reputable local schools and the M27 motorway links are also close by. Manor Farm and Hamble Country Park are both within easy reach, offering scenic walks.
DIRECTIONS
From the White & Guard office, turn into Freegrounds Avenue and after approximately 0.5 miles turn left into Lower St Helen’s Road. Portelet Place is the first turning on the left.
INSIDE
The front door opens into a porch, which in turn opens into the hallway. The lounge is to the rear of the property with a large window overlooking the garden and gas fire to one wall. The kitchen also overlooks the garden and is fitted with a range of wall and base units, an electric cooker with extractor over and room for a fridge/freezer. The conservatory, accessed via a small flight of steps, is to the side of the property and has plumbing for a washing machine and space for a tumble dryer.
Bedroom two is front aspect with built-in wardrobes and a cupboard, whilst bedroom three has one built-in wardrobe and views to the side.
The family bathroom completes the downstairs layout with a panel bath, pedestal wash hand basin and WC.
Stairs from the hallway lead to the loft conversion which has a 15’ bedroom with eaves storage, a built-in wardrobe and separate ensuite with pedestal wash hand basin and WC.
OUTSIDE
The gated property benefits from a block-brick paving and resin driveway with parking for three cars, a low maintenance front garden with shingle, hedge borders, and a detached garage. Gated access to the side leads to a southerly-facing garden laid to lawn with shrubs, a full width patio, and a large shed.
BROADBAND
Superfast Fibre Broadband is available with download speeds of 34-52 Mbps and upload speeds of 6-10 Mbps. Information has been provided by the Openreach website.
SERVICES
Gas, water, electricity and private drainage are connected. Please note that none of the services or appliances have been tested by White & Guard.
In Excess of
£350,000
