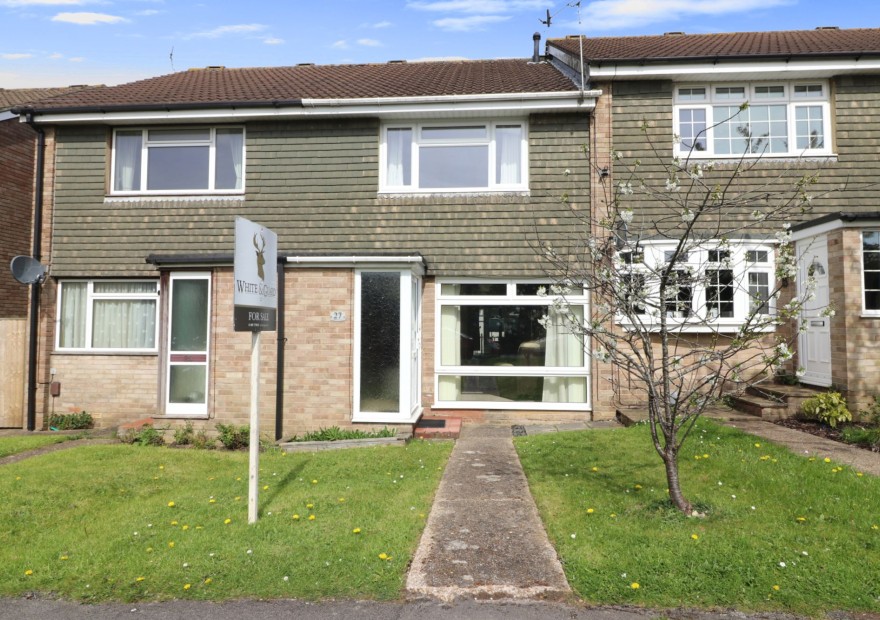
LOCATION
The property is conveniently situated in the centre of Hedge End village, with all local amenities available on its doorstep, including a range of shops, a post office, doctor’s surgery, food outlets, banks and main bus routes. Hedge Ends retail park, train station, reputable local schools and the M27 motorway links are also easily accessible.
DIRECTIONS
Upon entering Freegrounds Avenue from St John’s Road, the property can be found a short way along on the left hand side.
INTRODUCTION
Offered with no forward chain and situated within easy walking distance of Hedge End’s village centre, this three bedroom terraced home benefits from an enclosed rear garden and a garage. The accommodation on the ground floor comprises a well-proportioned lounge, kitchen/diner and a conservatory, whilst on the first floor there are three bedrooms and a modern shower room.
LOCATION
The property is conveniently situated in the centre of Hedge End village, with all local amenities available on its doorstep, including a range of shops, a post office, doctor’s surgery, food outlets, banks and main bus routes. Hedge Ends retail park, train station, reputable local schools and the M27 motorway links are also easily accessible.
DIRECTIONS
Upon entering Freegrounds Avenue from St John’s Road, the property can be found a short way along on the left hand side.
INSIDE
The entrance hall has a built-in cupboard, full-length window to the front, stairs leading to the first floor and a door through to the lounge. The lounge has a large window to the front aspect and an understairs storage cupboard. A large opening at the end leads through to the kitchen/diner which has been fitted with a matching range of wall and base units. There is a built-in oven and electric hob with extractor over, as well as appliance space for a washing machine, dishwasher and under counter fridge. There is a built-in storage cupboard, a window to the rear and patio doors leading through to the UPVC, double glazed conservatory which has French doors opening out to the rear garden and additional space for a fridge/freezer and tumble dryer.
On the first floor, the spacious master bedroom has a window to the front, whilst bedrooms two and three both overlook the rear garden, with the third bedroom benefitting from a built-in cupboard. The modern shower room is fully tiled and comprises a walk-in shower cubicle, vanity wash hand basin and WC.
OUTSIDE
To the front there is a lawned garden, whilst the enclosed rear garden has a decked seating area, section of lawn, a storage shed. Gated pedestrian access to the rear leads out to the garage.
BROADBAND
Superfast Fibre Broadband is available with download speeds of 40-65 Mbps and upload speeds of 9-15Mbps. Information has been provided by the Openreach website.
SERVICES
Gas, water, electricity and mains drainage are connected. Please note that none of the services or appliances have been tested by White & Guard.
£290,000
