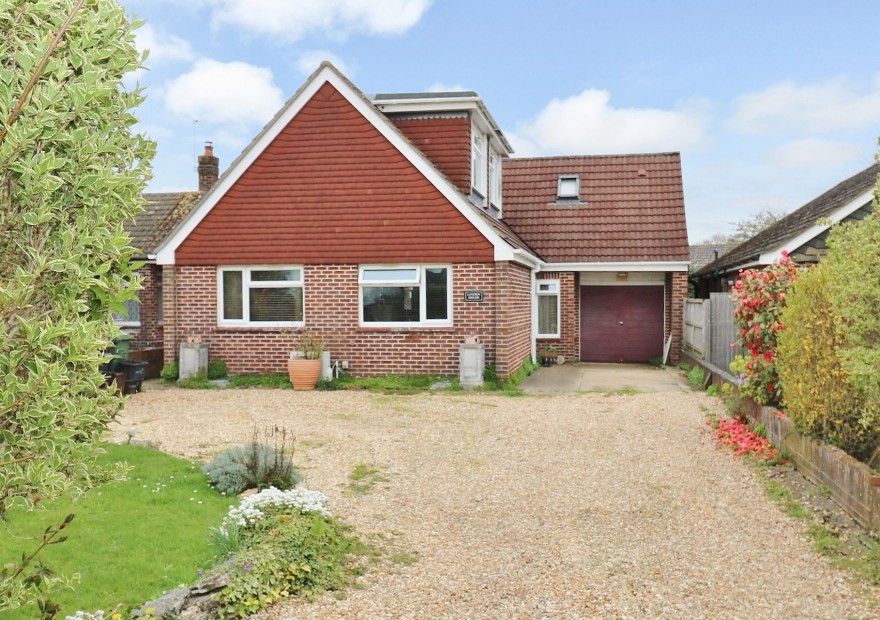
LOCATION
The property is located in a popular area of Hedge End and benefits from being close to the village centre, offering a range of shops and amenities. Reputable local schools, Hedge End’s retail park and the M27 motorway links are also close by. Head out of the village centre along Freegrounds Road and turn left into Linden Gardens. Turn right into the first cul-de-sac where the property can be found immediately on the left hand side.
INTRODUCTION
This generous size four/five bedroom detached chalet style home comes with ample off road parking for several cars, an integral garage and a well-maintained rear garden. The accommodation on the ground floor briefly comprises a spacious lounge, kitchen/diner, double bedroom, shower room and an additional bedroom/reception room. On the first floor there are three bedrooms and a four-piece family bathroom.
LOCATION
The property is located in a popular area of Hedge End and benefits from being close to the village centre, offering a range of shops and amenities. Reputable local schools, Hedge End’s retail park and the M27 motorway links are also close by.
Head out of the village centre along Freegrounds Road and turn left into Linden Gardens. Turn right into the first cul-de-sac where the property can be found immediately on the left hand side.
INSIDE
On the ground floor there is a spacious lounge which has French doors opening out to the rear garden and a corner window to the front aspect. Double doors to one side lead through to the kitchen/diner which has been fitted with a matching range of wall and base units with a built-in oven and gas hob with extractor over, an integrated dishwasher and appliance space for a fridge/freezer and washing machine. There are windows to the side and rear, a door to the side and ample space for a dining table and chairs. There is a good size double bedroom with windows to the front and side, as well as a further double bedroom/reception room, which also has a window to the front. The shower room comprises a wash hand basin, WC, shower cubicle and a window to the side.
On the first floor there is a 20ft bedroom with two Velux windows, built-in cupboards and access to eaves storage. There is an L-shaped bedroom with a window to the front and a Velux window to the side, as well as access to eaves storage space, and a further bedroom with a window to the front. The four-piece family bathroom comprises a free-standing roll-top bath with telephone style shower attachment, wash hand basin, WC, shower cubicle and a window to the rear.
OUTSIDE
To the front of the property there is a large driveway providing ample off road parking for several cars, leading to the single garage. Gated side access leads round to the attractive rear garden which has a paved patio area, leaving the rest of the garden mainly laid to lawn with planted borders, raised vegetable beds and a shed.
