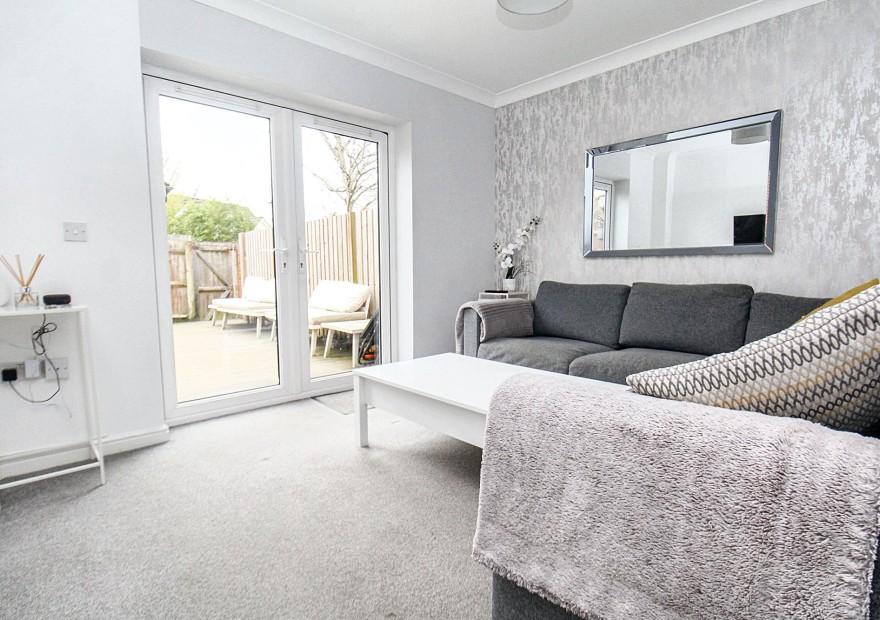
INTRODUCTION
This well-presented town house is situated in the popular location of West End. Accommodation briefly comprises a well-proportioned living room, a kitchen, cloakroom, three double bedrooms, an en-suite to the master bedroom and a family bathroom. Additional benefits include a fully fitted home office in the converted garage, a rear garden with rear access to parking and a communal area for the residence of the close. To fully appreciate both the accommodation on offer and the property’s location, an early viewing truly is a must.
LOCATION
West End is close to Bitterne which has a thriving centre that offers a broad range of shops, general amenities, schools and a railway station. West End village has a broad range of amenities and facilities including a doctors’ surgery, shops, a supermarket and a post office. Good local schools, a gym and fitness centre, together with Hedge End Retail Park being short drive away. Southampton's city centre with its broad range of shops, restaurants, amenities and mainline railway station are within easy reach - along with Southampton Airport being around ten minutes away. All main motorway access routes are also close by including M27 links via M3 to M25 & A3 to London.
INSIDE
The double glazed and panelled front door opens into the entrance hall. The hallway has a fitted foot matt, is laid to vinyl flooring, has a radiator, a skimmed ceiling and access through to the kitchen, lounge and WC, with stairs leading to the first floor. The kitchen has a double glazed window to the front aspect and is laid to vinyl flooring. There is a range of wall and base units with cupboards and drawers under and work surfaces over. A cupboard houses the boiler. Integrated appliances include an electric oven with gas hob and extractor over, along with space for a fridge/freezer, a washing machine and a dishwasher. The cloakroom has a matching wash hand basin and WC, with a radiator, a fitted mirror and smooth ceiling. The living room is laid to carpeted flooring, has a radiator, TV point, smooth ceiling and double glazed French doors opening out to the rear garden.
The first floor landing is laid to carpeted flooring with doors opening to bedrooms one and two. There are smooth ceilings throughout. Bedroom one has a double glazed window to the rear aspect, is laid to carpeted flooring and has a radiator, a storage cupboard and a door opening to the en-suite. The en-suite itself is laid to vinyl flooring, with a shower cubicle, a wash hand basin and WC, along with a radiator and is partly tiling to walls. Bedroom two has a double glazed window to the front aspect and a radiator. There are carpeted stairs to the second floor.
The second floor landing is again laid to carpeted, with an airing cupboard, a radiator and a loft hatch. There are smooth ceilings throughout and doors lead to bedrooms three, four and the family bathroom. Bedroom three has a double glazed window to the front aspect, is laid to carpeted flooring, has a radiator and a TV point. Bedroom four has a double glazed window to the rear aspect is laid to carpeted flooring and has a radiator. The family bathroom has a panel enclosed bath, a wash hand basin and WC. Laid to vinyl flooring, with part tiling, the bathroom also has a Velux window to rear aspect.
OUTSIDE
To the rear there is a low maintenance rear garden, which is mainly laid to decking. The garden is fence enclosed and there is access to the parking to the rear and the fully insulated 16ft converted garage. The garage is set out as an office and is fully functioning for someone wanting to work from home, with its own electrics. Fully insulated, with internet access and TV point, the office is laid to carpeted flooring, has an electric radiator and benefits from loft space which is fully boarded.
SERVICES
Gas, electricity, water and mains drainage.
