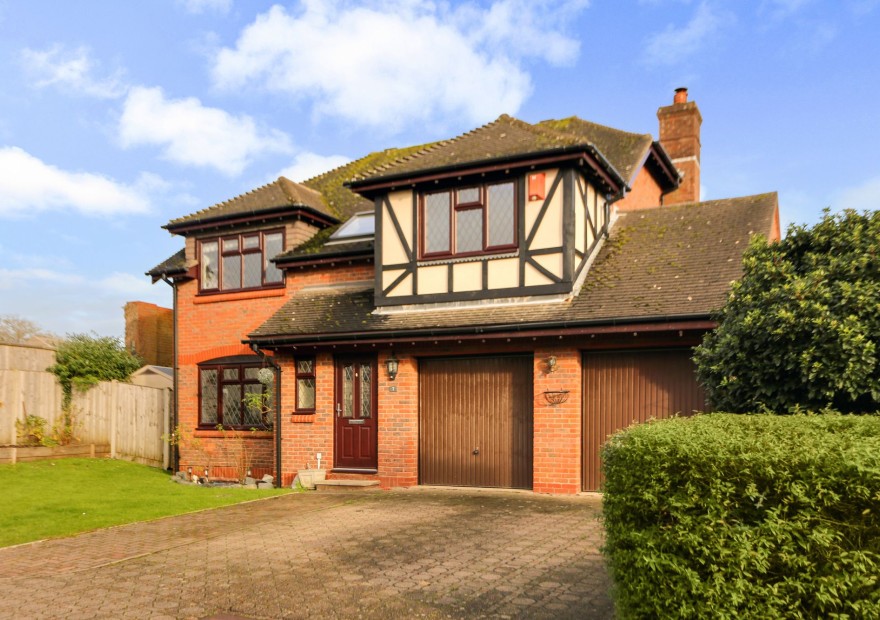
LOCATION
The property is located in the semi-rural village of Horton Heath with the pretty village of Fair Oak on its doorstep, which has some popular pubs, a local butcher, bakers and several other small independent shops. The property is also within catchment for Wyvern College which caters for 11-16 year olds and has academy status. Hedge End and its thriving retail park that includes M&S and Sainsburys are also close by. Eastleigh Town Centre is also nearby which has a broad range of shops, amenities and has a mainline railway station. Southampton Airport is only a stones throw away as are all main motorway access routes .
INTRODUCTION
A beautifully designed four bedroom detached family home set in a quiet cul de sac within the heart of Horton Heath. The property has a lovely light and airy feel throughout and comes with the additional benefits of a double garage and good size front, side and rear gardens. The accommodation on the ground floor briefly comprises of a sitting room with an attractive brick fireplace and inset wood burning stove, a separate dining room, kitchen/breakfast, utility and cloakroom. On the first floor there are four good size double bedrooms, a beautifully appointed ensuite and four piece family bathroom. To fully appreciate both the property’s great location and accommodation on offer, an early viewing truly is a must.
LOCATION
The property is located in the semi-rural village of Horton Heath with the pretty village of Fair Oak on its doorstep, which has some popular pubs, a local butcher, bakers and several other small independent shops. The property is also within catchment for Wyvern College which caters for 11-16 year olds and has academy status. Hedge End and its thriving retail park that includes M&S and Sainsburys are also close by. Eastleigh Town Centre is also nearby which has a broad range of shops, amenities and has a mainline railway station. Southampton Airport is only a stones throw away as are all main motorway access routes .
INSIDE
The house is approached via the driveway which leads to a double glazed front door which in turn leads through to the entrance hall. The hallway has light oak flooring, under stairs cupboard, a door to one side leading through to the garage and further door leading through to a modern cloakroom. The sitting room, which is a lovely bright room, has a set of Bi folding doors that lead out to the rear patio area and the room also benefits from having Oak flooring. The main focal point of the sitting room is then the thoughtfully designed open brick fireplace with inset wood burning stove.
The dining room has a window enjoying views over the front garden and is a good size room whilst the heart of the house then has to be the lovely kitchen breakfast room. This room has been fitted with a range of matching wall and base units that also include a central breakfast bar with the room then benefitting from a range of built in appliances that include a double electric oven, gas hob, dishwasher, fridge and freezer. The utility room again has matching wall and base units a circular ceramic, sink plumbing and space for various appliances and stable door to the side leading through to both the side and rear gardens.
On the first-floor landing there is Velux window to the front, loft access, airing cupboard and separate storage cupboard, a door from one end of the landing then leads through to the master bedroom. The main bedroom enjoys views over the garden as a double wardrobe and door to one of the room that leads through to a beautiful ensuite. This room is fitted with a double width shower unit, wash hand basin set into a vanity unit with cupboards below, matching low level WC, heated towel rail and room also has spotlights and is fully tiled. Bedroom two is a double room, has a fitted wardrobe and over looks the rear garden. Whilst bedroom three, again a double room has two fitted wardrobes, dressing table along with stylish dark oak effect flooring. Bedroom four although currently used has a home office could easily be used as an additional double room and also has a fitted wardrobe. Family bathroom has a window to the side, bath with shower attachment over matching wash hand basin, bidet and low level WC.
OUTSIDE
Externally to the front of the property there is a brick paved driveway leading up to the double garage with lawn area to the side along with a raised border which has been planted with a varity of fruit trees. A gate to the side then leads through to a good size side garden which has a large garden shed and shingle sitting area. The rear garden itself, as a decked patio area leaving the rest of the garden mainly to lawn with a raised children’s play area at one end which has been thoughtfully laid to Astro turf.
