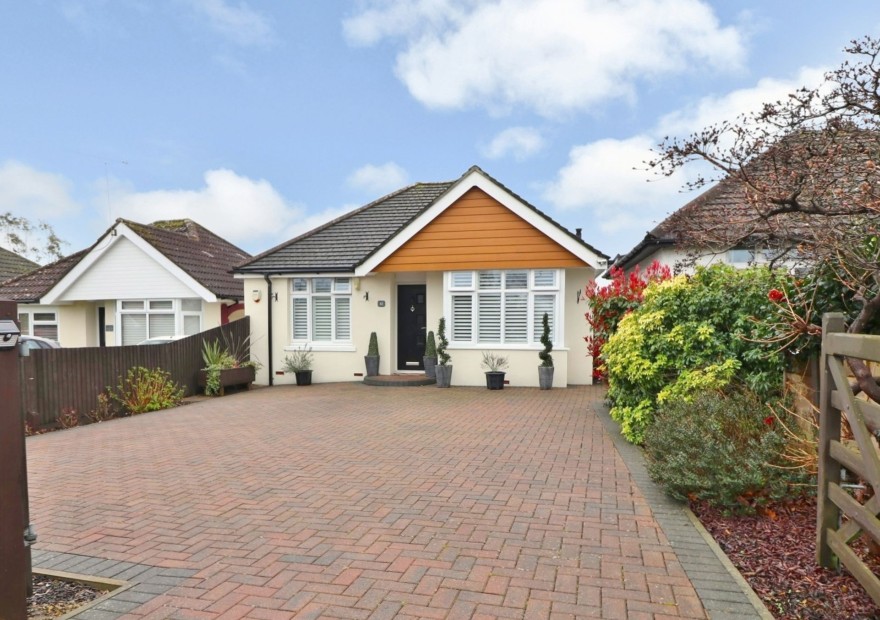
LOCATION
The property is conveniently situated within walking distance of Hedge End’s village centre, which offers a range of shops and amenities, as well as reputable local schools and the M27 motorway links.
DIRECTIONS
From Hedge End’s village centre proceed along Upper Northam Road, where the property can be found on the left hand side.
INTRODUCTION
This extended and very well-presented, three bedroom detached bungalow benefits from a low-maintenance, south easterly facing rear garden and ample off road parking. The accommodation comprises a modern kitchen/breakfast room with adjoining dining room, well-proportioned lounge with wood burner and French doors to the rear garden, three bedrooms and a modern shower room. Additional benefits include fitted shutter blinds to the front.
LOCATION
The property is conveniently situated within walking distance of Hedge End’s village centre, which offers a range of shops and amenities, as well as reputable local schools and the M27 motorway links.
DIRECTIONS
From Hedge End’s village centre proceed along Upper Northam Road, where the property can be found on the left hand side.
INSIDE
The entrance hall has doors through to all bedrooms, the shower room and the dining room, which is open plan to the modern kitchen/breakfast room which has a window to the rear, as well as a skylight. The kitchen has been fitted with a range of cream, shaker style wall and base units, incorporating a breakfast bar to one side. There is a built-in double oven, gas hob with extractor over and integrated appliances including a dishwasher and washing machine. There is space for an American style fridge/freezer and an opening to the side leads through to the spacious lounge, which has a feature fireplace to one wall with a wood burning stove and oak mantle, as well as French doors, with windows either side, opening out to the rear garden.
There are two double bedrooms located at the front of the property, with the master benefitting from a bay window. The third bedroom, which is currently being used as a dressing room, has a range of built-in wardrobes and a window to the side. The modern shower room comprises a walk-in shower cubicle, vanity wash hand basin with built-in storage, WC, heated towel rail and a skylight window.
OUTSIDE
A wooden gate leads onto the block, paved driveway which provides off road parking for several cars. Gated side access leads round to the rear garden which enjoys a south easterly aspect and has been landscaped to provide a paved patio area, leaving the rest of the garden laid to artificial lawn with a hedgerow border at the end and two sheds to the side.
BROADBAND
Superfast Fibre Broadband is available with download speeds of Mbps and upload speeds of Mbps. Information has been provided by the Openreach website.
SERVICES
Gas, water, electricity and mains drainage are connected. Please note that none of the services or appliances have been tested by White & Guard.
£400,000
