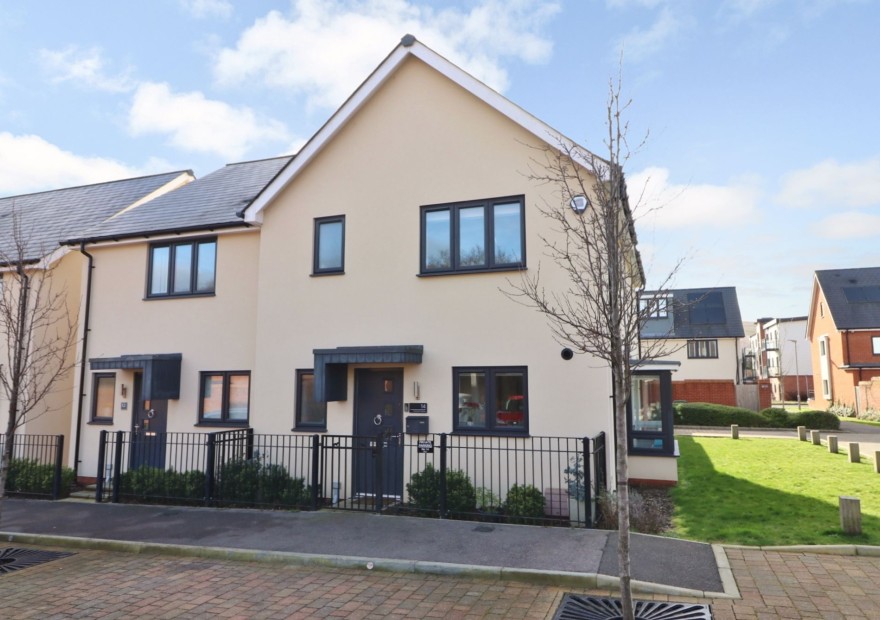
To the front of the property there are two allocated parking spaces, including a carport, whilst to the rear there is an attractive, south facing garden.
Additional benefits include Amtico flooring throughout the ground floor, privately owned solar panels and remaining buildings warranty.
LOCATION
The property is situated on the outskirts of Bursledon in the popular Latitude development, and benefits from being close to a range of shops and amenities, including Hedge End’s village centre, reputable schools, the M27 motorway links, as well as both River Hamble and Manor Farm Country Parks.
DIRECTIONS
Upon entering Catland Copse from Barnfield Way, follow the road round to the left, where the property can be found on the left hand side.
This beautifully presented, three bedroom, semi-detached home was built by Bellway Homes in 2018 and comprises a modern kitchen/diner, spacious lounge and a cloakroom on the ground floor. On the first floor there are three bedrooms, with an en-suite to the master, and a modern family bathroom.
To the front of the property there are two allocated parking spaces, including a carport, whilst to the rear there is an attractive, south facing garden.
Additional benefits include Amtico flooring throughout the ground floor, privately owned solar panels and remaining buildings warranty.
LOCATION
The property is situated on the outskirts of Bursledon in the popular Latitude development, and benefits from being close to a range of shops and amenities, including Hedge End’s village centre, reputable schools, the M27 motorway links, as well as both River Hamble and Manor Farm Country Parks.
DIRECTIONS
Upon entering Catland Copse from Barnfield Way, follow the road round to the left, where the property can be found on the left hand side.
INSIDE
The entrance hall has stairs leading to the first floor, a built-in storage cupboard and doors through to the kitchen/diner, lounge and cloakroom, which has a window to the front. The kitchen/diner has a bay window to the side of the dining area and a window to the front aspect. The kitchen has been fitted with a modern range of wall and base units with a built-in oven and gas hob with extractor over, integrated dishwasher and washing machine, as well as space for a fridge/freezer. The spacious lounge is a well-proportioned room with French doors opening out to the rear garden, with full-length windows either side.
On the first floor, the master bedroom has a built-in wardrobe, a window to the front and a modern en-suite comprising a shower cubicle, wash hand basin, WC and a window to the side aspect. Bedrooms two and three both overlook the rear garden, whilst the modern bathroom has a panel enclosed bath with shower over, wash hand basin, WC and a window to the front.
OUTSIDE
Directly in front of the property there is an allocated parking space, with the second parking space located opposite in the carport. The attractive rear garden enjoys a southerly aspect and has a paved patio area with a central section of artificial lawn, as well as gated side access and a shed at the end.
SERVICE CHARGE
There is a service charge of £21.85 pcm (£262.20 per annum), which is due for its next annual review in January 2025.
BROADBAND
Full Fibre Broadband. Download speed 126.2 Mbps (up to 500 Mbps available). Upload speed 50.8 Mbps (up to 73 Mbps available). This is based on information provided by the vendors.
SERVICES
Gas, water, electricity and mains drainage are connected. Please note that none of the services or appliances have been tested by White & Guard.
In Excess of
£375,000
