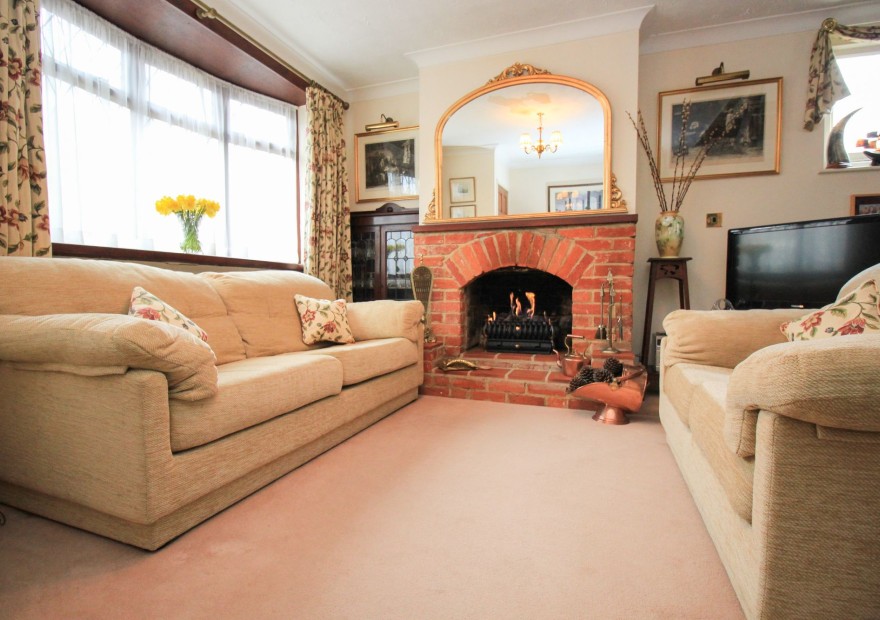
LOCATION
Bitterne has a thriving centre that offers a broad range of shops and general amenities along with its own infant, primary, junior, senior schools and train station. Southampton's city centre with its broad range of shops including WestQuay shopping centre, its array of bars, restaurants, cinemas, amenities and mainline railway station is within easy reach. Southampton Airport is also around twenty minutes away and all main motorway access routes are also close by, including M27, M3 and A3 to London.
INTRODUCTION
With the potential to extend (subject to the relevant consents), this two bedroom detached house is set in the popular location of Bitterne Village and offers excellent accommodation throughout. On the ground floor the property comprises an entrance porch opening to the 23ft lounge/diner, a conservatory, a kitchen, utility room and downstairs WC. On the first floor, are two double bedrooms and a four piece family bathroom. The property also benefits from front and rear gardens.
LOCATION
Bitterne has a thriving centre that offers a broad range of shops and general amenities along with its own infant, primary, junior, senior schools and train station. Southampton's city centre with its broad range of shops including WestQuay shopping centre, its array of bars, restaurants, cinemas, amenities and mainline railway station is within easy reach. Southampton Airport is also around twenty minutes away and all main motorway access routes are also close by, enabling easy access via M27 eastbound including Portsmouth, Chichester, Guildford or London via A3. West bound including Southampton, the New Forest and Bournemouth along with M3 access via Winchester & London.
INSIDE
The property is accessed via the wooden front door which opens into the entrance porch, with an internal door leading through to the lounge/diner. The lounge/diner itself has a double glazed bay window to the front, a double glazed window to the side and two radiators. There is carpeted flooring, wooden stairs leading to the first floor and a gas fireplace with brick surround and hearth. A doorway then leads through to the conservatory which has double glazed windows to the side and double glazed patio doors to the rear, leading out to the garden. There is tiled flooring with underfloor heating and the conservatory opens directly through to the kitchen. The kitchen itself has a continuation of the tiled flooring, a mixture of wall and base units with roll top worktops and a stainless steel sink. There is an integrated oven and hob with extractor over. The kitchen opens directly through to the utility room which again has a continuation of the tiled flooring, with a double glazed door to the rear, leading out to the garden. There is a worktop with wall units above along with space and plumbing for a washing machine, tumble dryer and a fridge/freezer. A doorway opens to the downstairs cloakroom which has a double glazed window to the rear, tiled flooring, a radiator, a wash hand basin and WC.
On the first floor landing, there is a sash window to the side with access to both bedrooms. Bedroom one has a double glazed window to the front, carpeted flooring, built-in wardrobes, a radiator to one wall and a loft hatch providing access. Bedroom two has a large window to the rear, built-in wardrobes, a large walk-in cupboard/wardrobe, a radiator and carpeted flooring. There is a doorway leading through to the bathroom which has an obscure double glazed window to the rear, carpeted flooring and a radiator to one wall. There is a panel enclosed bath, a walk-in shower, a wash hand basin and WC.
OUTSIDE
A brick wall and metal gate to the front of the property encloses the front garden with a hard standing patio leading to the front door and down the side of the property, leading to a wooden gate to access the rear garden. The rear garden itself has a wooden decking area with steps leading down to an area laid to lawn and a hard standing pathway leads to the end of the garden and two wooden sheds. The rear garden is also enclosed via a wooden fence.
SERVICES
Gas, electricity, water and mains drainage are connected. Please note that none of the services or appliances have been tested by White & Guard.
