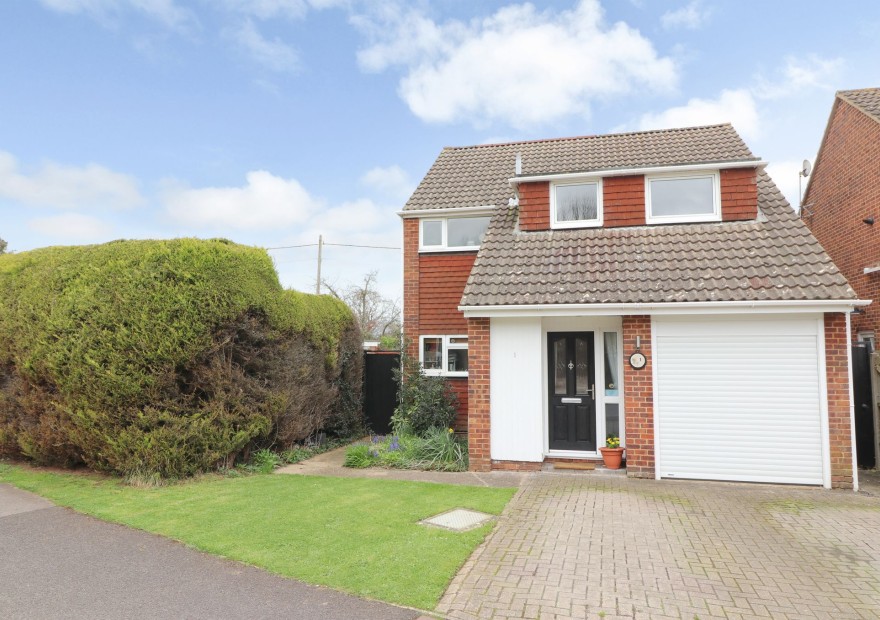
The accommodation on the ground floor comprises a spacious lounge/diner with a patio door leading into the garden, fitted kitchen, and a cloakroom. On the first floor there are three bedrooms, one with ensuite, and a family bathroom.
The front door leads into the entrance hall, which has a cloakroom to the left fitted with a white WC and wash hand basin. Stairs on the right lead to the first floor. The hallway leads into all principle downstairs rooms, and also into the integral garage with electric door.
The light, bright kitchen overlooks the front of the property and is fitted with a modern range of shaker style wall and base units, and oak effect worktops. There is a built-in oven and induction hob with extractor over.
The spacious 22’6” lounge/diner stretches across the rear of the house and has a large window with views into the garden and sliding glass door leading from the dining area to the patio outside. A contemporary, wall mounted fireplace is fitted to one end.
On the first floor, the master bedroom enjoys views across fields to the rear, and has a modern ensuite shower room with marble tiling, and comprises WC, sink and enclosed shower with glass door. The two further good-size bedrooms have fitted cupboards and views to the front of the property and rear of the property respectively. The spacious modern family bathroom is fully tiled and comprises WC, P-shaped panel enclosed bath with shower unit over, vanity unit and wash basin, and ample storage.
The open front is laid to lawn with a driveway to the side for 2 cars, leading to the integral garage which is accessed by an electric up and over door. Gated access leads to the larger than average rear garden, which has a high hedge border to one side and fields directly behind, offering a good deal of privacy. The garden is well maintained and laid to lawn with a patio area and a selection of shrubs planted around the borders. A second brick built detached garage can be found in the garden and can be accessed from the rear of the property.
None
£530,000
