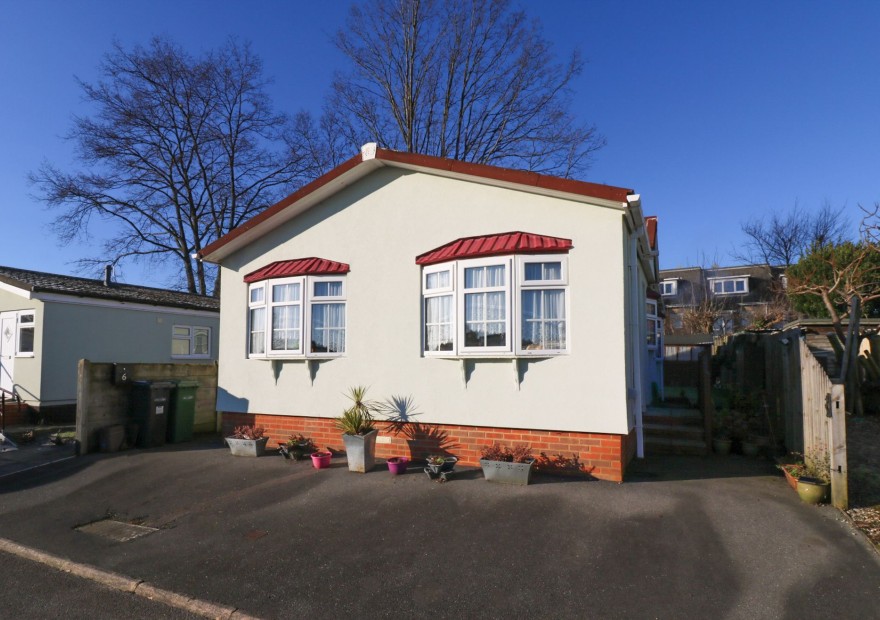
LOCATION
The park home is situated in Hedge End and benefits from being within walking distance of the local convenience store, doctors’ surgery, pharmacy, hairdressers and church. Larger facilities can be found in the nearby retail park including Marks & Spencer and Sainsburys.
DIRECTIONS
Upon entering Grange Park Mobile Homes from Shamblehurst Lane South, turn left into the first cul-sac, where the home can be found on the left hand side.
INTRODUCTION
Offered with no forward chain, this well-presented, three bedroom park home benefits from off road parking and a low-maintenance rear garden. The accommodation comprises a spacious, 19ft lounge/diner, fitted kitchen, separate dining room, three bedrooms and a modern shower room. Additional benefits include gas central heating and UPVC double glazing throughout.
LOCATION
The park home is situated in Hedge End and benefits from being within walking distance of the local convenience store, doctors’ surgery, pharmacy, hairdressers and church. Larger facilities can be found in the nearby retail park including Marks & Spencer and Sainsburys.
DIRECTIONS
Upon entering Grange Park Mobile Homes from Shamblehurst Lane South, turn left into the first cul-sac, where the home can be found on the left hand side.
INSIDE
The front door is located at the side and opens into the kitchen which has a window to the side and has been fitted with a range of wall and base units. There is a built-in oven and gas hob with extractor over, as well as an integrated fridge/freezer, dishwasher and washing machine.
An opening from the kitchen leads through to the dining room which has a window to the side and is open plan to the generous lounge/diner, which has a feature gas fireplace to one wall, two windows to the front and sliding patio doors to the side.
From the dining room there is an inner hallway which has a built-in cupboard and provides access to the bedroom and shower room. The well-proportioned master bedroom has a window to the side and fitted wardrobes along one wall. Bedrooms two and three both have windows to the side and benefit from built-in wardrobes.
The modern shower room is fully tiled and comprises a walk-in shower, vanity wash hand basin, WC and a window to the side.
OUTSIDE
To the front there is off road parking for one car and communal visitors’ spaces opposite. The low-maintenance rear garden has been laid to artificial lawn and has a shed to one corner.
AGENTS NOTE
Tenure: The park home is freehold and the pitch is leasehold.
Pitch fee: £39.89 per week (£2074.28 per annum). Yearly review due in April 2024.
Water and service charge: £5.59 per week (£290.68 per annum). Yearly review due in April 2024.
SERVICES - TBC
Gas, water, electricity and mains drainage are connected. Please note that none of the services or appliances have been tested by White & Guard.
£210,000
