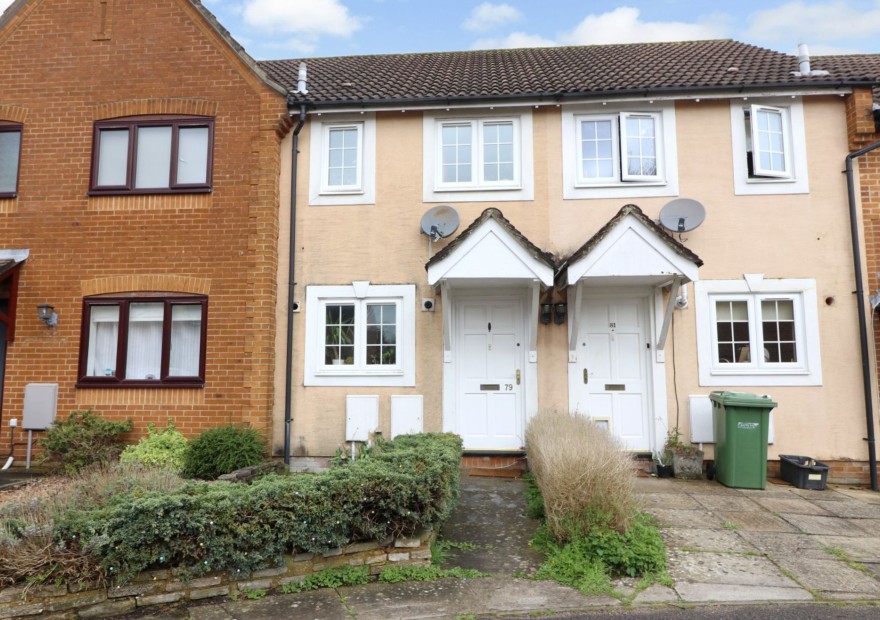
LOCATION
The property is situated in Grange Park, a popular area of Hedge End, close to the railway station with direct links into London. Hedge End offers a range of shops and amenities including a bakery, post office and convenience store. Reputable local schools and the M27 motorway links are also close by.
DIRECTIONS
Follow Tollbar Way north for approximately 1 mile, past the shopping outlets. At the roundabout take the second exit onto Maunsell Way and follow the road for approximately ¼ of a mile; Cheltenham Gardens is the third turning on the left. Follow the road and take the first left. Number 79 can be found at the end of the road.
INTRODUCTION
This two-bedroom mid-terrace property is situated in a cul-de-sac and is offered with no onward chain. The property benefits from a garage and driveway, a manageable front garden with low hedge border and a garden to the rear. Inside, the ground floor comprises a lounge/diner and modern kitchen, whilst on the first floor there are two bedrooms and a family bathroom.
LOCATION
The property is situated in Grange Park, a popular area of Hedge End, close to the railway station with direct links into London. Hedge End offers a range of shops and amenities including a bakery, post office and convenience store. Reputable local schools and the M27 motorway links are also close by.
DIRECTIONS
Follow Tollbar Way north for approximately 1 mile, past the shopping outlets. At the roundabout take the second exit onto Maunsell Way and follow the road for approximately ¼ of a mile; Cheltenham Gardens is the third turning on the left. Follow the road and take the first left. Number 79 can be found at the end of the road.
INSIDE
The front door opens into the entrance hall, which has an archway into the kitchen and a door into the lounge/diner. The kitchen is fitted with a range of white wall and base units with an integrated oven, hob and extractor hood over, with plumbing for a washing machine and space for a fridge/freezer. The lounge/diner has windows to the rear and a door leading into the rear garden, laminate wooden flooring and stairs leading to the first-floor landing.
The first-floor landing gives access to both bedrooms and the family bathroom. The master bedroom is situated at the rear of the property, and the second bedroom is to the front and has a built-in airing cupboard and additional storage. The modern family bathroom is tiled and provides a bath with electric shower unit over, WC and vanity wash hand basin.
OUTSIDE
The front garden is low maintenance with a low hedge border and pathway. The rear garden is laid to lawn with a patio area. The driveway and garage are located nearby; the garage has a metal up and over door and eaves storage space.
BROADBAND
Superfast Fibre Broadband is available with download speeds of 64-80 Mbps and upload speeds of 19-20 Mbps. Information has been provided by the Openreach website.
SERVICES
Gas, water, electricity and private drainage are connected. Please note that none of the services or appliances have been tested by White & Guard.
None
£285,000
