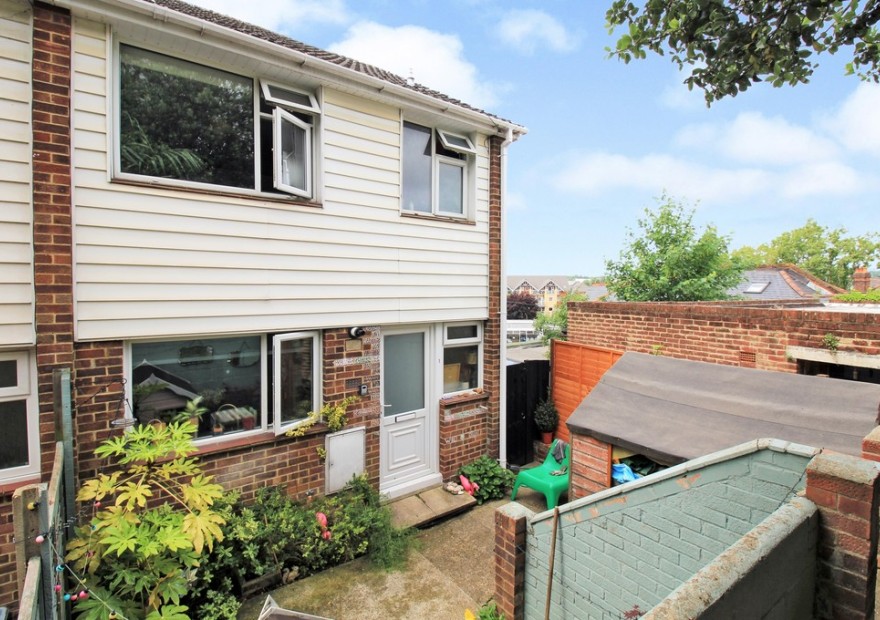
Set in Bitterne Park is this three bedroom end of terraced home with two allocated parking spaces. The well-presented accommodation comprises a re-fitted kitchen, lounge/diner and ground floor WC, whilst to the first floor there are three well-proportioned bedrooms with an upstairs bathroom. Externally, there is a sunny balcony which offers a glimpse of the Itchen River and Riverside Park with steps leading down to a private rear garden. The property is set at the end of a pedestrianised pathway proving a quiet location. Additional benefits include a front garden, double glazing and a gas central heating system.
The property has just been completely re-decorated and available to move into March end.
Read more
The property has just been completely re-decorated and available to move into March end.
INSIDE
The property is accessed via the double glazed front door which opens into the hallway. The hallway itself has stairs leading to the first floor landing, a radiator to one wall and has been laid to exposed wooden floor boards. A downstairs WC is found directly off the hallway and has a window to the front aspect, with a wall mounted wash hand basin and WC. The modern fitted kitchen comprises a range of matching wall and base level work units with fitted work surfaces over, an inset ceramic sink and drainer, space for a cooker and fridge/freezer, along with space and plumbing for a washing machine and a wall mounted central heating boiler. There is a double glazed window to the front aspect which overlooks the front garden. The lounge/diner is located to the rear of the property and has a double glazed door which opens onto the balcony and enjoys a sunny aspect. The room itself offers space for a table and chairs, has two radiators, an under stairs storage cupboard and is a laid to exposed floorboards.
The first floor landing provides access to the loft and also has an airing cupboard. The master bedroom is a well-proportioned double room with a radiator to one wall and provides space for a good range of free standing bedroom furniture. Bedroom two, also a sizeable double room, has a double glazed window to the rear aspect and a radiator to one wall. Bedroom three is a good-sized single room. The family bathroom suite is located to the front of the property and comprises a panel enclosed bath with shower attachment over, pedestal wash hand basin, WC and has tiling to the principal areas.
OUTSIDE
Externally, the property offers an attractive and south facing sunny balcony & garden ideal for enjoying an evening glass of wine, enjoying the daily sunsets too. From the balcony, steps lead down to the rear garden which is enclosed via wood panel fencing and has been predominantly laid to lawn. The property has two allocated parking spaces which can be found in the Cobden Rise resident's car park.
The property is accessed via the double glazed front door which opens into the hallway. The hallway itself has stairs leading to the first floor landing, a radiator to one wall and has been laid to exposed wooden floor boards. A downstairs WC is found directly off the hallway and has a window to the front aspect, with a wall mounted wash hand basin and WC. The modern fitted kitchen comprises a range of matching wall and base level work units with fitted work surfaces over, an inset ceramic sink and drainer, space for a cooker and fridge/freezer, along with space and plumbing for a washing machine and a wall mounted central heating boiler. There is a double glazed window to the front aspect which overlooks the front garden. The lounge/diner is located to the rear of the property and has a double glazed door which opens onto the balcony and enjoys a sunny aspect. The room itself offers space for a table and chairs, has two radiators, an under stairs storage cupboard and is a laid to exposed floorboards.
The first floor landing provides access to the loft and also has an airing cupboard. The master bedroom is a well-proportioned double room with a radiator to one wall and provides space for a good range of free standing bedroom furniture. Bedroom two, also a sizeable double room, has a double glazed window to the rear aspect and a radiator to one wall. Bedroom three is a good-sized single room. The family bathroom suite is located to the front of the property and comprises a panel enclosed bath with shower attachment over, pedestal wash hand basin, WC and has tiling to the principal areas.
OUTSIDE
Externally, the property offers an attractive and south facing sunny balcony & garden ideal for enjoying an evening glass of wine, enjoying the daily sunsets too. From the balcony, steps lead down to the rear garden which is enclosed via wood panel fencing and has been predominantly laid to lawn. The property has two allocated parking spaces which can be found in the Cobden Rise resident's car park.
Fair Oak
Cobden Rise
£1300 / month
Call 02382 022199
