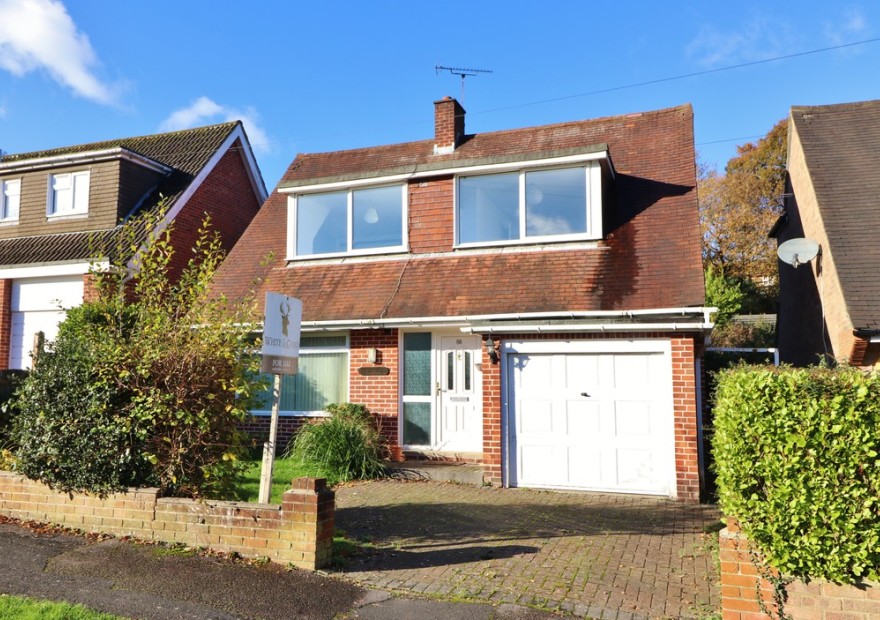
This three double bedroom, detached chalet home offers well-proportioned accommodation throughout, comprising a 30ft, dual aspect lounge/diner, L-shaped kitchen/breakfast room and cloakroom on the ground floor. On the first floor there are three double bedrooms, all with fitted wardrobes, and a modern shower room.
Read more
The front door opens into the entrance hall which has stairs leading to the first floor, a storage cupboard and doors through to the lounge/diner and kitchen/breakfast room. The generous lounge/diner has a window to the front, a feature replace and French doors, with full-length windows either side, opening out to the rear garden. A door to the side leads through to the L-shaped kitchen/breakfast room which has been fitted with a range of wall and base units. There is a built-in double oven, hob with extractor over, an integrated dishwasher and space for further appliances, as well as windows overlooking the rear garden. A door to the side leads through to a lobby which has access to the cloakroom, integral garage and a door to the side. On the first floor there are three, well-proportioned double bedrooms, all bene fitting from built-in wardrobes. The modern shower room comprises a vanity wash hand basin, WC, corner shower cubicle and a window to the rear.
To the front of the property there is a lawned garden and driveway leading to the integral garage. Gated side access leads round to the rear garden, which has a paved patio area and steps leading up to a section of lawn with mature borders and a shed to the far corner
To the front of the property there is a lawned garden and driveway leading to the integral garage. Gated side access leads round to the rear garden, which has a paved patio area and steps leading up to a section of lawn with mature borders and a shed to the far corner
Fair Oak
Hedge End, Southampton
£1500 / month
30ft Lounge
Three Double Bedrooms
Kitchen Breakfast Room
Garage
Driveway parking
Enclosed Rear Garden
EPC GRADE E
EASTLEIGH BOROUGH COUNCIL BAND D
Call 02382 022199
