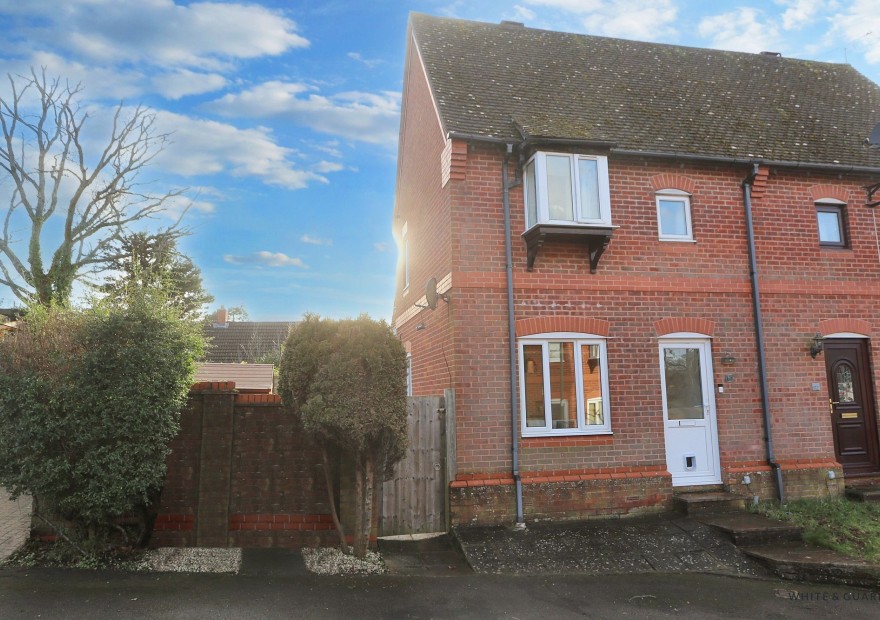
LOCATION
The property benefits from being within only a short walk from the village centre, it’s popular range of shops, pubs and eateries with the village also being within easy reach of the market town of Wickham and Botley, which also has a mainline railway station. As well as the village also being on the edge of the South Downs National Park, that offers many lovely walks and has a network of bridleways, the village is also ideally situated for access to all main motorway links enabling direct routes to Winchester, Southampton, Portsmouth, Chichester, Guildford and London.
INTRODUCTION
A very well appointed one bedroom house with a private garden and driveway. Located within easy reach of Bishops Waltham Town centre the property benefits from a re-fitted kitchen with adjoining study / breakfast area and a well presented living room. The first floor has a large double bedroom with a good range of fitted storage and a lovely re-fitted bathroom suite. Perfectly suited to first time buyers and a downsizing market an early viewing comes highly recommended.
LOCATION
The property benefits from being within only a short walk from the village centre, it’s popular range of shops, pubs and eateries with the village also being within easy reach of the market town of Wickham and Botley, which also has a mainline railway station. As well as the village also being on the edge of the South Downs National Park, that offers many lovely walks and has a network of bridleways, the village is also ideally situated for access to all main motorway links enabling direct routes to Winchester, Southampton, Portsmouth, Chichester, Guildford and London.
INSIDE
A double glazed front door opens into the hallway which has a practical storage cupboard to one side and stairs lead to the first floor. Laid to wood effect flooring throughout the ground floor hall extends to the living room, which is a well presented room that has a double glazed window to the front elevation and a radiator to one wall. An arched opening to the kitchen provides a lovely open feel to the ground floor. The kitchen itself comprises a range of matching wall and base level work units with fitted work surfaces over that incorporate an inset stainless steel sink and drainer unit, induction hob and electric oven. The room also provides space and plumbing for a washing machine and space for a fridge freezer. A recessed space behind the stairs provides the perfect space for a breakfast table and chairs or home working office space.
The first floor landing has a fitted airing cupboard and access to the loft space. The sizable bedroom has two double glazed feature windows to the front elevation, two double fitted wardrobes and further space for freestanding bedroom furniture. The striking re-fitted bathroom suite comprises a panel enclosed bath with mains rainfall shower head over and fitted glass shower screen, there is a WC, chrome heated towel rail and attractive tiling to the principal areas.
OUTSIDE
Externally a dropped kerb provides vehicular access to a driveway, while a garden gate leads to a private garden which is enclosed via a retaining brick wall and is predominantly laid to paving.
SERVICES
Gas, electricity, water and mains drainage are connected. Please note that none of the services or appliances have been tested by White & Guard.
Fibre Broadband is available with download speeds of up to 76 Mbps and upload speeds of up to 15 Mbps. Information has been provided by the Openreach website.
£217,500
