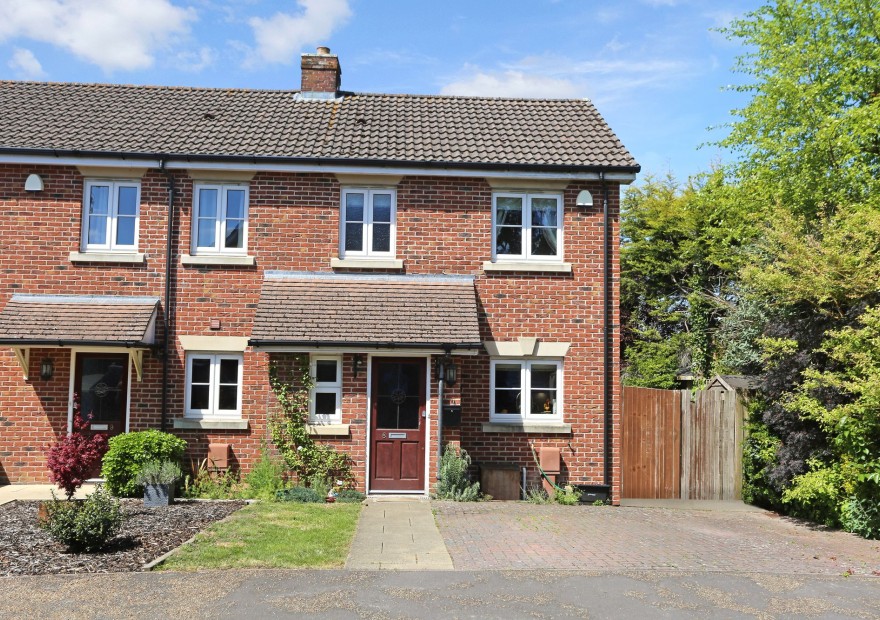
LOCATION
The property benefits from being within walking distance to Bishops Waltham's vibrant village centre which offers a broad range of shops and local amenities including shops, post office, pubs, a doctor's surgery and regular bus services. The neighbouring village of Botley is only minutes away and provides a mainline railway station with both Winchester city centre and Southampton Airport being just under half an hour away. All main motorway access routes are within easy reach. This historic market town is set against a backdrop of beautiful Hampshire countryside and offers the convenience of superb transport links.
INTRODUCTION
Set within a select development that was originally built by local builders Mapledean. This attractive family home has been thoughtfully designed for modern living with a spacious open plan lounge/dining room, kitchen, cloakroom and good size conservatory on the ground floor. Three lovely light and airy bedrooms, the master of which is ensuite and family bathroom then complete the accommodation on offer. Additional benefits include a driveway, an enclosed L-shape rear garden and outside office/store. The property also has the advantage of being able to be offered with no forward chain.
LOCATION
The property benefits from being within walking distance to Bishops Waltham's vibrant village centre which offers a broad range of shops and local amenities including shops, post office, pubs, a doctor's surgery and regular bus services. The neighbouring village of Botley is only minutes away and provides a mainline railway station with both Winchester city centre and Southampton Airport being just under half an hour away. All main motorway access routes are within easy reach. This historic market town is set against a backdrop of beautiful Hampshire countryside and offers the convenience of superb transport links.
INSIDE
Approached via the driveway a wooden and double-glazed door takes you immediately through to the entrance hall that has Oak flooring, a useful storage cupboard, modern cloakroom, stairs to the first floor with a door at one end that leads through to the sitting/dining room. A well proportioned room, the lounge/diner has windows to both the side and rear as well as French doors that then lead through into the conservatory. This room, although currently used as a, has Oak effect flooring and French doors that lead out onto the rear patio and garden. The kitchen overlooks the front of the house and is fitted with a matching range of wall and base units, has a double range style cooker, dishwasher and further appliance space as well as ceramic tiled flooring and spotlights.
On the first floor landing there is an airing cupboard, access to the loft and door through to the master bedroom that overlooks the front of the property and has a fitted wardrobe to one side of the room. The ensuite is fitted with a shower cubicle, wash hand basin and low level WC, the room is also fully tiled. Bedroom two, which is also a double room, overlooks the garden, as does bedroom three.
OUTSIDE
To the front of the house there is an area of garden that is open plan and laid to lawn with driveway to the side providing parking for two cars. Side access then leads through the rear garden that is mainly laid to lawn and L-shaped as it runs alongside the house as well behind. There is also a detached structure that the owner has had built that has a double glazed window and door as well as power that, although not finished internally in terms of plaster-boarding, was intended to be used as an office. Currently the building is being used as a garden store housing bicycles and garden furniture.
SERVICES:
Gas, water, electricity and mains drainage are connected. Please note that none of the services or appliances have been tested by White & Guard.
Broadband : Fibre to the Cabinet Broadband Up to 15 Mbps upload speed Up to 76 Mbps download speed. This is based on information provided by Openreach.
In Excess of
£395,000
