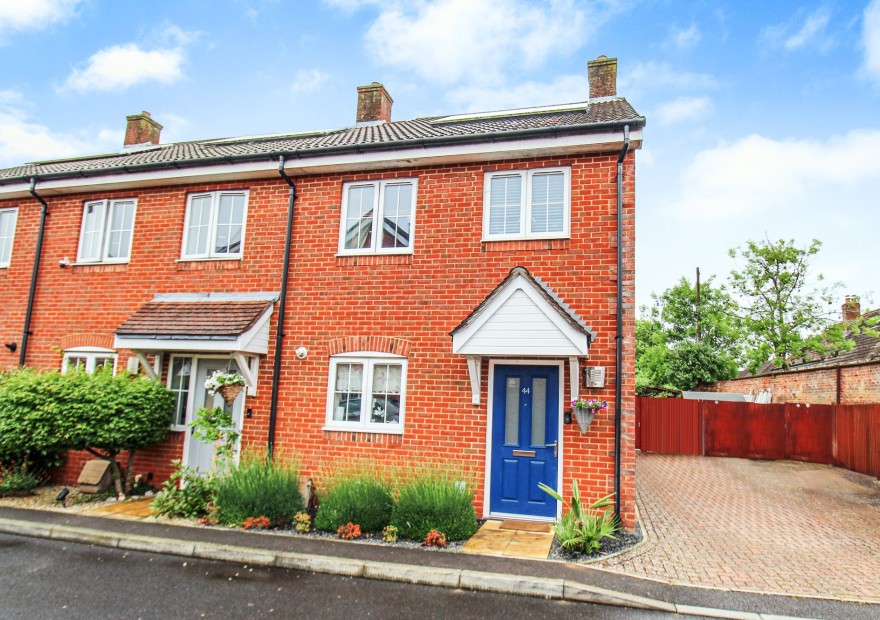
INTRODUCTION
Situated in the popular location of West End, this three bedroom end terraced house is offered to an excellent standard. Accommodation briefly comprises an entrance hall, a kitchen, a cloakroom and a lounge/diner, whilst upstairs there are three double bedrooms and a family bathroom. Additional benefits include a good sized garden with sunny aspect and a private driveway for multiple cars.
LOCATION
West End village has a broad range of amenities and facilities including a doctors’ surgery, shops, a supermarket and a post office. Good local schools, a gym and fitness centre, together with Hedge End Retail Park being short drive away. is close to Bitterne which has a thriving centre that offers a broad range of shops, general amenities, schools and a railway station. Southampton's city centre with its broad range of shops, restaurants, amenities and mainline railway station are within easy reach - along with Southampton Airport being around ten minutes away. All main motorway access routes are also close by including M27 links via M3 to M25 & A3 to London.
INSIDE
Entering via the double glazed panelled front door directly into the entrance hall, a double glazed window to the side, laid to solid wood flooring, newly fitted carpeted stairs leading to the first floor, a radiator to one wall and a storage cupboard under stairs.
The kitchen has a double glazed window to the front aspect, laid to luxury vinyl tile flooring and tiled splash back and a radiator to one wall. There is a range of wall and base units with work surfaces over, a 1 ½ sink/drainer, a gas hob and an electric fan oven and grill, with an extractor over. Integrated appliances include a dishwasher and a washing machine and space for a fridge/freezer.
The cloakroom is laid to lino flooring, has a radiator to one wall, an extractor fan, a WC and a wash hand basin.
The lounge/diner has a triple aspect with a double glazed windows to the side and rear aspects and double glazed doors to the rear aspect, leading to the rear garden, is laid to carpeted flooring, two radiators, one to each wall and an electric fire place.
The landing has a double glazed window to the side aspect, laid to carpeted flooring, access to the loft hatch, which is insulated and part boarded and access to all first floor accommodation.
The master bedroom has a double glazed window to the front aspect, laid to carpeted flooring, a radiator to one wall and a built in wardrobe.
Bedroom two has a double glazed window to the rear aspect, is laid to carpeted flooring, a radiator to one wall and fitted wardrobes.
Bedroom three has a double glazed window to the rear aspect, laid to carpeted flooring, a radiator to one wall and a built in wardrobe.
The bathroom has an obscured double glazed windows to the front aspect, laid to lino flooring which is part tiled and fitted tiled splash back, a radiator to one wall, a bath with a shower over, a WC and a wash hand basin.
OUTSIDE
To the front of the property, a patio pathway leads to the front door, with a stone and flower bed features to either side and a block paved driveway with parking for multiple vehicles.
This rear garden is landscaped split between, lawn and a patio area, has gated side access to parking and front of the house and is fence enclosed with a sunny aspect all day. There is a patio seating area, a hard standing area for the hot tub (hot tub is negotiable) and raised flower beds and trees.
AGENTS NOTE
There is a maintenance charge of £700 per annum, which is broken down into half and paid £350 every 6 months in March & September. This charge is for maintaining communal areas.
SERVICES
Gas, electricity, water and mains drainage are connected. Please note that none of the services or appliances have been tested by White & Guard.
Fibre Broadband is available with download speeds of up to 76 Mbps and upload speeds of up to 15 Mbps. Information has been provided by the Openreach website.
£350,000
