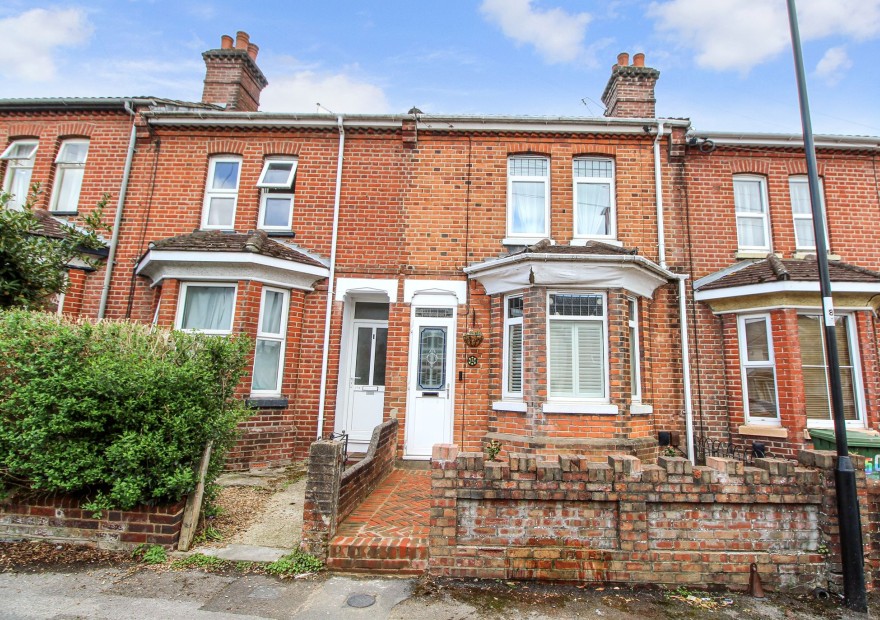
INTRODUCTION
Situated in the popular location of Itchen, this two bedroom terraced house is offered in an excellent condition. Accommodation briefly comprises a porch, an entrance hall, an open plan lounge/doner, a kitchen and a bathroom. Whilst on the first floor there are two extended bedrooms, the master complete with dressing room and the second, extended into the double story extension to offer a spacious and enjoyable living space, with the additional benefit of being set on a sizeable plot. There is is a service road to the rear, offering the option to add parking if necessary.
LOCATION
The property is within catchment for Ludlow Infant Academy school (as per southampton.gov.uk catchment checker) along with being close to Woolston and Sholing train stations, Bitterne and its thriving centre. Within walking distance to Peartree Nature Reserve and a healthy walk to St. Marys Stadium over the Itchen Bridge. Southampton's city centre with its broad range of shops including WestQuay shopping centre, its bars, restaurants, cinemas, amenities and mainline railway station is within easy reach. Southampton Airport is around twenty minutes away and all main motorway access routes are also close by, including M27 links east and west bound via M3 to M25 and via A3 to London.
INSIDE
Entering via the stained glass front door directly into the porch, laid to tile flooring and part tiling to walls and a further door to entrance hall.
The entrance hall is laid to solid wood flooring, stairs leading to the first floor, has a radiator to one wall and is open plan to the dining room.
The dining room is open plan to the lounge, has a double glazed door to the rear aspect, accessing the rear garden and a double glazed bay window to the front aspect from lounge. The rooms are laid to solid wood flooring, two radiators to each wall and three large under stairs storage cupboards.
The kitchen has a double glazed window to side aspect, laid to vinyl flooring and tiled splash back. There is a range of wall and base units with work surfaces over, a 1 ½ sink drainer, a five ring gas hob, an electric fan oven, with an extractor over, an integrated fridge freezer and space for a washing machine and a dish washer.
The bathroom has a double glazed window to the side aspect, laid to vinyl flooring, a radiator to one wall, a wash hand basin, a bath with a handheld shower and a WC.
The landing is laid to solid wood flooring and has a loft hatch.
The master bedroom is open plan to the dressing room (previously third bedroom), has two double glazed windows to the front aspect, laid to solid wood flooring, a radiator to one wall and a fire place.
The dressing room has a double glazed window to the rear aspect, laid to solid wood flooring, a radiator to one wall and has triple and double fitted wardrobes.
Bedroom two has a dual aspect and is extended into the double story extension, has two double glazed windows to the rear and side aspect, laid to solid wood flooring and a radiator to one wall.
The cloakroom has a double glazed window to the side aspect, laid to solid wood flooring, a WC and a wash hand basin.
OUTSIDE
The front garden has a blocked paved fish bone effect pathway leading to the front door and is wall enclosed with a gated entrance.
The garden is landscaped with both decking and lawn areas, has raised flower beds and an array of trees and shrubs, including a cherry blossom tree, has an outside tap and a shed. The garden has rear access via a gate and is fence enclosed.
AGENTS NOTE
The property is leasehold, with an absent landlord and we are advised (by the vendor) that there is approx. 999 years remaining on the lease. (£0 Ground Rent / £0 Service Charge). Disclaimer – information has been given by the owner – please seek verification via your solicitor prior to purchase.
SERVICES
Gas, electricity, water and mains drainage are connected. Please note that none of the services or appliances have been tested by White & Guard.
Copper Broadband is available with download speeds of up to 21 Mbps and upload speeds of up to 1 Mbps. Information has been provided by the Openreach website.
In Excess of
£280,000
