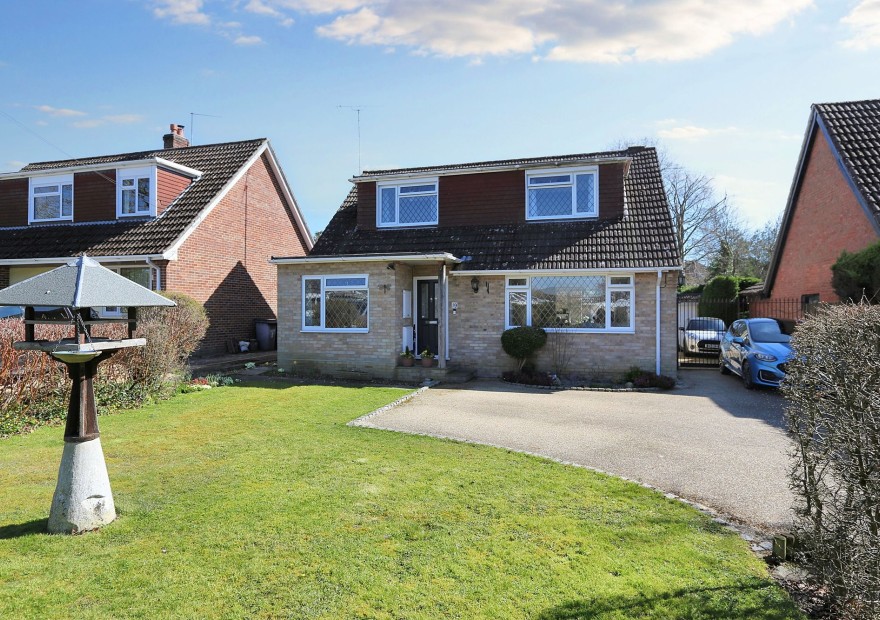
LOCATION
The property is only a short distance from the popular Bishopstoke Woods, is close to Bishopstoke's primary school and within catchment for Wyvern College which caters for 11-16 year olds and has academy status. Hedge End and its retail park that include M&S and Sainsburys is also nearby, as is Eastleigh and its thriving centre, broad range of shops and amenities and mainline railway station. Southampton Airport is a stone’s throw away and all main motorway access routes are also within easy reach.
INTRODUCTION
This delightful four-bedroom detached chalet bungalow, located within Bishopstoke offers a large driveway with side access leading to a detached double garage / workshop. The internal accommodation on the ground floor comprises a sitting room, a stunning modern open planned living/ dining / kitchen space, contemporary shower room and bedroom. The first floor provides three spacious bedrooms and family bathroom. There is a bright enclosed rear garden which is mainly laid to lawn with three deck areas, perfect for entertaining or simply enjoying the peaceful surroundings.
LOCATION
The property is only a short distance from the popular Bishopstoke Woods, is close to Bishopstoke's primary school and within catchment for Wyvern College which caters for 11-16 year olds and has academy status. Hedge End and its retail park that include M&S and Sainsburys is also nearby, as is Eastleigh and its thriving centre, broad range of shops and amenities and mainline railway station. Southampton Airport is a stone’s throw away and all main motorway access routes are also within easy reach.
INSIDE
A composite door with glass panel opens into the well-presented entrance hall which has a stair case with oak balustrade leading to the first floor. Laid to wood effect flooring the hall extends to all of the ground floor accommodation. The cosy sitting room has triple aspect windows to the front, side and rear allowing plenty of natural light, wood effect flooring and two radiators. The heart of the home is a stunning open planned living/ kitchen/dining room with a kitchen comprising a range of matching wall and base level work units with fitted work surfaces over. A fitted island incorporates an induction hob and units. There is a Neff electric oven and mircowave, with further integrated appliances including a fridge freezer, dishwasher and washing machine. There are contemporary work surfaces and space includes a one and a half bowl inset sink with mixer tap. The dining living area has vaulted ceilings, triple aspect windows, Velux windows and Bi fold doors across the rear of the room with access to the adjoining deck. The room has wood affect flooring, radiators and a free-standing wood burner. There is a porch side access to the driveway. The ground floor further benefits from a double bedroom with a window to the front aspect and a shower room with walk in shower, wash hand basin and WC, off the entrance hall.
The spacious first floor landing leads to bedrooms. The master bedroom is a well-proportioned double room with a double-glazed dormer window to the front elevation. Bedroom two is also sizeable double room, with a dormer window overlooking the front. There is a third bedroom with a window overlooking the rear of the property and a family bathroom suite comprising of a panel enclosed bath with shower attachment, wash hand basin and a WC
OUTSIDE
Externally, to the front of the property a dropped kerb provides vehicular access to a substantial driveway which allows vehicular access to the double garage / workshop with two up and over doors, power and light. The garden is secluded and has a side entrance. From the property there is access to a deck area from the sitting area via Bi fold doors. There are two further deck areas to the rear adjourning the summer house and behind the garage. There is a selection of mature shrubs, trees, flower beds and planters.
SERVICES:
Gas, water, electricity and mains drainage are connected. Please note that none of the services or appliances have been tested by White & Guard.
Broadband : Fibre to the Cabinet Broadband Up to 15 Mbps upload speed Up to 76 Mbps download speed. This is based on information provided by Openreach.
£649,950
