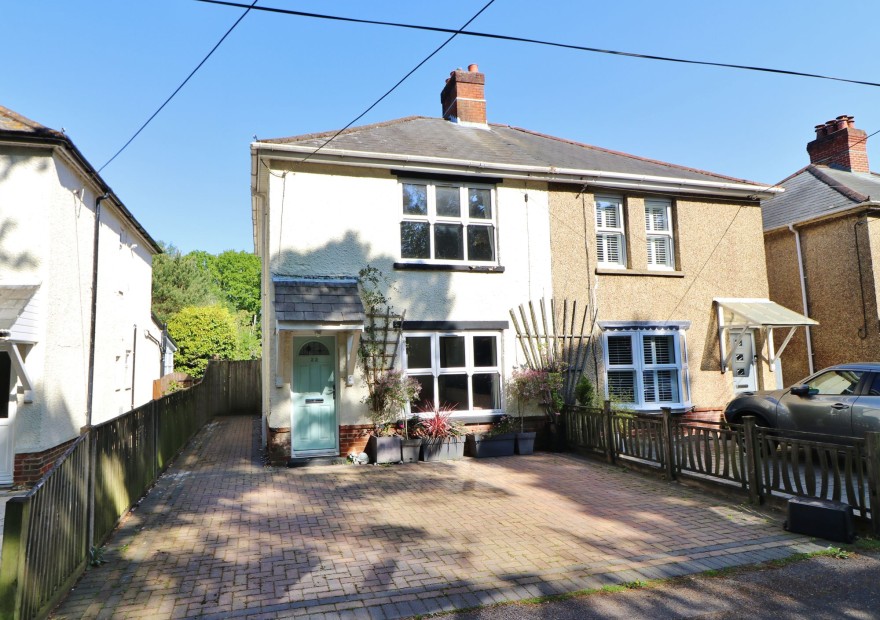
INTRODUCTION
This three bedroom, semi-detached home comes with off road parking and a beautiful, larger than average rear garden with a timber lodge. The accommodation on the ground floor comprises a well-proportioned lounge, kitchen/breakfast room, conservatory and a modern bathroom. On the first floor there are three bedrooms and access to the loft room.
Additional benefits include previous planning permission for a two storey rear extension (now lapsed). Planning ref: H/21/90400.
LOCATION
The property is situated in a no-through road in Bursledon and benefits from being close to Bursledon Windmill, local shops, schools and amenities, including the River Hamble Country Park, the M27 motorway links and the pretty village of Hamble, with its broad range of shops and restaurants, along with two marinas.
DIRECTIONS
Upon entering Windmill Lane from Providence Hill, the property can be found a short way along on the left hand side.
INSIDE
The entrance hall has stairs leading to the first floor and a door through to the well-proportioned lounge, which has a window to the front and an understairs storage cupboard.
The kitchen/breakfast room has a window to the side and has been fitted with a range of wall and base units with a Range style cooker with extractor over and appliance space for an American style fridge/freezer and dishwasher. There is a breakfast bar to one side and an opening leading through to the L-shaped conservatory which has French doors opening out to the rear garden and a utility area with space for a washing machine and tumble dryer.
The modern, ground floor bathroom comprises a panel enclosed bath with shower over, vanity wash hand basin, built-in storage cupboard, WC and a heated towel rail.
On the first floor, the good size master bedroom has a window to the front and a built-in wardrobe, whilst bedrooms two and three both overlook the rear garden. The landing has a window to the side and access to the loft room via a pull-down ladder, which has a Velux window to the rear.
OUTSIDE
To the front of the property there is off road parking and side access leading round to the good size, larger than average rear garden. There is a decked seating area and a section laid to shingle, leaving the rest of the garden mainly laid to lawn with planted borders and a large timber lodge at the end with decking.
The lodge has windows to the front and side, power and lights, a small area with a sink and space for a fridge and a shower/wet room with a vanity wash hand basin, electric shower, WC and a window to the side.
BROADBAND
Fibre to the cabinet broadband (part-fibre connection) is available with download speeds of up to 76 Mbps and upload speeds of up to 15 Mbps. Information has been provided by the Openreach website.
SERVICES
Gas, water, electricity and mains drainage are connected. Please note that none of the services or appliances have been tested by White & Guard.
