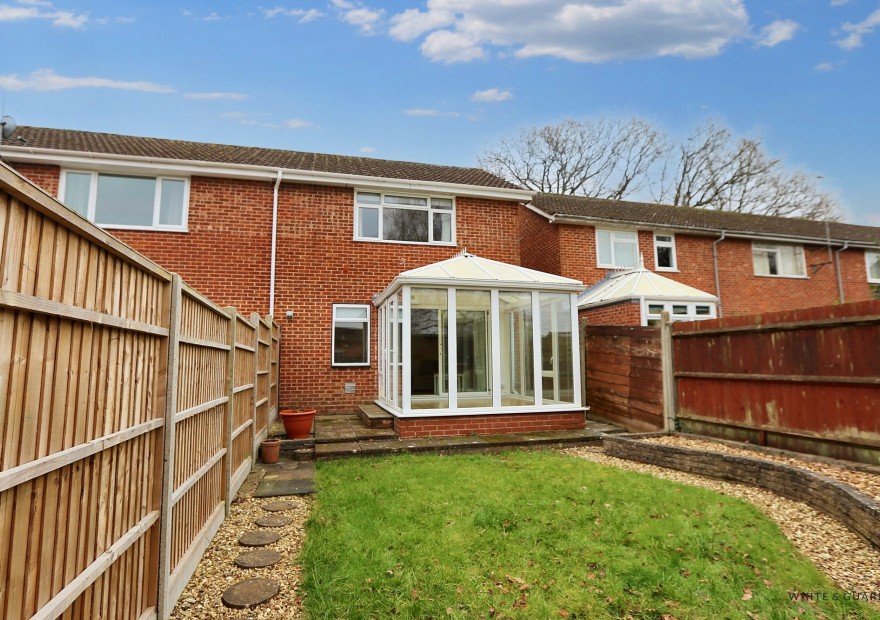
LOCATION
The property is only a short distance from the popular Bishopstoke Woods, is close to Stoke park infants/juniors and within catchment for Wyvern College which caters for 11-16 year olds and has academy status. Hedge End and its retail park that include M&S and Sainsburys is also nearby, as is Eastleigh and its thriving centre, broad range of shops and amenities and mainline railway station. Southampton Airport is a stone’s throw away and all main motorway access routes are also within easy reach.
INTRODUCTION
Set within the popular area of Bishopstoke this lovely two-bedroom end of terraced family home. Accommodation on the ground floor comprises of a well-proportioned living room with sitting/dining and modern kitchen. On the first floor there are then two good size double and a modern white family bathroom. Outside to the front of the property there is a driveway providing off road parking for four vehicles with an attractive garden that includes to patio area and lawned area with garden shed and rear pedestrian access.
LOCATION
The property is only a short distance from the popular Bishopstoke Woods, is close to Stoke park infants/juniors and within catchment for Wyvern College which caters for 11-16 year olds and has academy status. Hedge End and its retail park that include M&S and Sainsburys is also nearby, as is Eastleigh and its thriving centre, broad range of shops and amenities and mainline railway station. Southampton Airport is a stone’s throw away and all main motorway access routes are also within easy reach.
INSIDE
The property is approached via a pathway driveway leading to a modern double glazed front door, which then leads through to a welcoming entrance hall. A further door then leads directly through to a lovely light and airy sitting room / dining room, tastefully decorated with a double-glazed window and a door to a double-glazed conservatory. There is a door from the hall to the modern fitted kitchen.
The kitchen itself has a double-glazed window enjoying views over the front and has been fitted with a matching range of modern wall and base units with cupboards and drawers under and complimentary laminate worktops, the room also has spotlights, There is a space for fridge/freezer, space for an oven and hob.
The garage has been converted into a utility room with a wall units, worktop and plumbing for a washing machine and the front for the garage serves as an office / storage.
On the first-floor landing there is access to the loft space and doors leading to all principal rooms. There are two good size bedrooms and a family bathroom.
OUTSIDE
To the front of the property there is a good size driveway covering the width of the plot paved providing off road parking for several vehicles, with pedestrian side access to the rear garden. To the rear of the property there are paved seating area and rear access.
SERVICES:
Gas, water, electricity and mains drainage are connected. Please note that none of the services or appliances have been tested by White & Guard.
Broadband : There is a virgin fibre into the property with broadband speeds up to 1000Mbps.
£300,000
