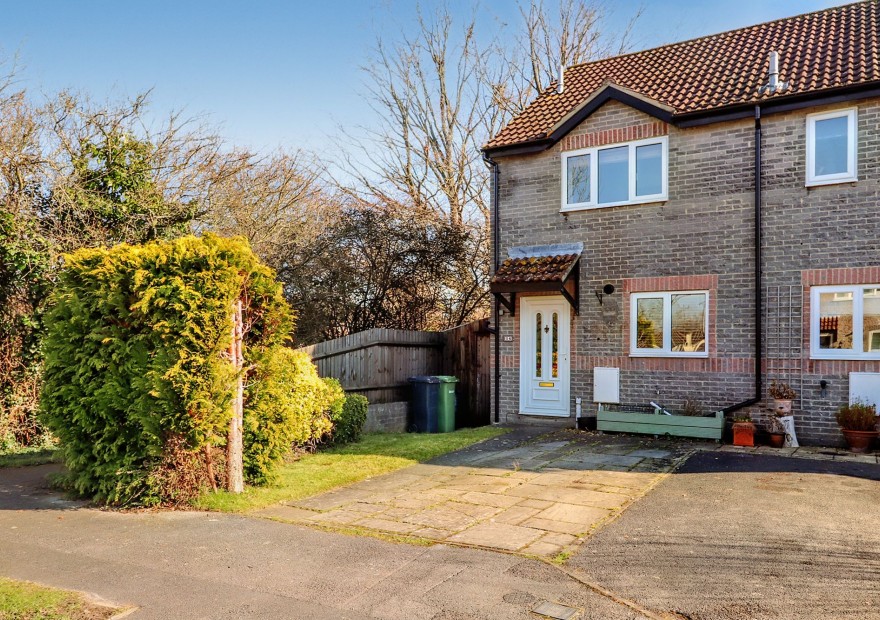
Outside the property benefits from a driveway with additional off road parking for two vehicles and an attractive rear garden.
LOCATION
Horton Heath is a semi-rural village with a local shop, popular pub and recreation ground, it also benefits from its own tennis courts and local woodlands with many footpaths and bridleways. Also within catchment for Wyvern College for 11-16 years olds and holds academy status.
The property is just a short drive from Hedge End and its retail park that include M&S and Sainsburys, as well as Eastleigh and its thriving centre, broad range of shops and amenities and mainline railway station. Southampton Airport is a stones throw away and all main motorway access routes are also within easy reach.
INTRODUCTION
A beautiful two-bedroom end of terrace home perfectly situated in the sought after location of Horton Heath. This lovely property offers spacious accommodation throughout including a light and airy lounge/diner, fitted kitchen, two double bedrooms and well-appointed family bathroom.
Outside the property benefits from a driveway with additional off road parking for two vehicles and an attractive rear garden.
LOCATION
The property is just a short drive from Hedge End and its retail park that include M&S and Sainsburys, as well as Eastleigh and its thriving centre, broad range of shops and amenities and mainline railway station. Southampton Airport is a stones throw away and all main motorway access routes are also within easy reach.
Horton Heath is a semi-rural village with a local shop, popular pub and recreation ground, it also benefits from its own tennis courts and local woodlands with many footpaths and bridleways. Also within catchment for Wyvern College for 11-16 years olds and holds academy status.
INSIDE
Upon entering the property you are welcomed into the kitchen which has a door to one end leading to the lounge/diner. The light and airy lounge/diner has a set of sliding French doors to the rear which open to the conservatory allowing plenty of natural light into the room, there is a spiral staircase to one corner leading to the first floor, space for freestanding furniture, TV and various power points, with the room laid to carpet. The conservatory has also been laid to carpet with French doors opening to the rear garden and currently used as the dining area.
The kitchen has a double-glazed window to the front aspect and has been fitted with a matching range of wall and base units with cupboards and drawers under and complimentary worktops. There is an integrated oven, gas hob and space for a fridge, freezer, dishwasher and washing machine. The room has been laid to tile effect flooring and also benefits from tiling to key areas.
The first-floor landing offers access to the part-boarded loft space and doors to all accommodation. The master bedroom has a window to the rear aspect overlooking the garden and has been laid to carpet with a dressing area and plenty of space for freestanding bedroom furniture. Bedroom two, also a good size double room, has a window to the front aspect, a cupboard to one corner and has been laid to carpet. The family bathroom has been fitted with a modern white suite comprising a panel enclosed bath with shower over, wash hand basin and WC. The room is fully tiled with a heated towel rail and oak effect flooring.
OUTSIDE
To the front of the property there is a paved driveway with footpath leading to the front entrance and access through the gated/secured lean-to that runs along the length of the property to the garden. The attractive garden has been landscaped to provide a raised decked seating area, leaving the rest being mainly laid to lawn with selective planting of shrubs and trees. There is an additional land strip to one side of the property which has a metal shed providing useful storage space and accommodates parking for an additional two vehicles.
In Excess of
£275,000
