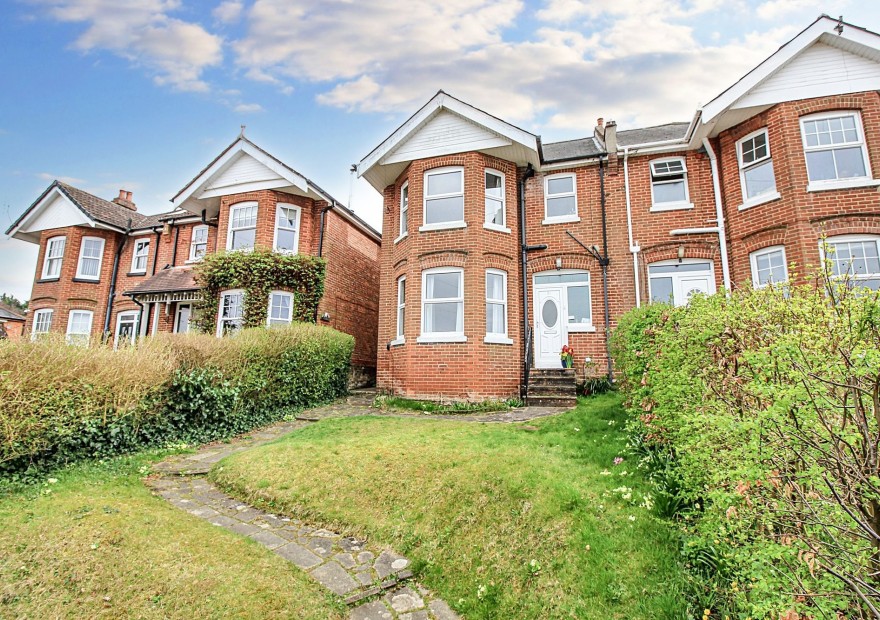
INTRODUCTION
Situated in the highly popular location of Bitterne Park, this three bedroom semi detached house has been finished to a high standard throughout. Accommodation briefly comprises an entrance hall, a lounge, a dining room and a kitchen on the ground floor, whilst the first floor benefits from three double bedrooms and a fitted family bathroom. Additional benefits include a front garden, a large south-facing rear garden and recent renovations by the current owners.
LOCATION
Bitterne Park benefits from its own primary and secondary schools, along with a local library and Bitterne Park Triangle - a focal point in the area which also has several local shops and amenities nearby. The property is also near Riverside Park which runs along the edge of the River Itchen - good for walking, cycling and kayaking in the river itself. Southampton's city centre with its broad range of shops, bars, restaurants, cinemas, amenities and mainline railway station is within easy reach. All main motorway access routes are also close by, including M27, M3 and A3 to London.
INSIDE
Entering via the UPVC double glazed front door into the entrance hall, laid to original wood flooring, a radiator to one wall, stairs leading to the first floor and access to all principal rooms.
The lounge has a double glazed bay window to the front aspect, laid to original wood flooring, two radiators, built in shelving and cupboards and a log burner-style biofuel stove, with a marble fireplace.
The dining room has a double glazed window to the rear aspect, laid to original wood flooring, a radiator to one wall and access leading into the kitchen.
The kitchen has a double glazed window and door opening to access the garden and is laid to laminate flooring. There is a range of wall and base units with rolltop worktops, a stainless steel sink, an integrated dishwasher, oven and hob with an extractor over, a combi boiler installed in 2022, along with space for a washing machine and a fridge freezer.
The first floor landing is laid to carpeted flooring and access to all principal rooms.
Bedroom one has a double glazed window and bay window to the front aspect, laid to carpeted flooring and a radiator to one wall.
Bedroom two has a double glazed window to the rear aspect, laid to carpeted flooring, a radiator to one wall and two built in wardrobes.
Bedroom three has a double glazed window to the rear aspect, laid to carpeted flooring, a radiator to one wall and a built in wardrobe.
The bathroom has an obscure double glazed window to the front aspect, laid to tiled flooring and partly tiled walls, a heated towel rail, a panel enclosed bath with a shower over, a WC and a wash hand basin with storage under.
OUTSIDE
To the front of the property, a metal gate opens to access a meandering pathway leading to the front door with the front garden laid to lawn.
The south-facing 100ft rear garden has a hard standing patio from the back door, leading to a lawn that stretches to the rear of the garden, flowerbeds border with mature plants and bushes. The garden is enclosed via a wooden fence.
SERVICES
Gas, electricity, water and mains drainage are connected. Please note that none of the services or appliances have been tested by White & Guard.
Fibre Broadband is available with download speeds of up to 76 Mbps and upload speeds of up to 15 Mbps. Information has been provided by the Openreach website.
In Excess of
£425,000
