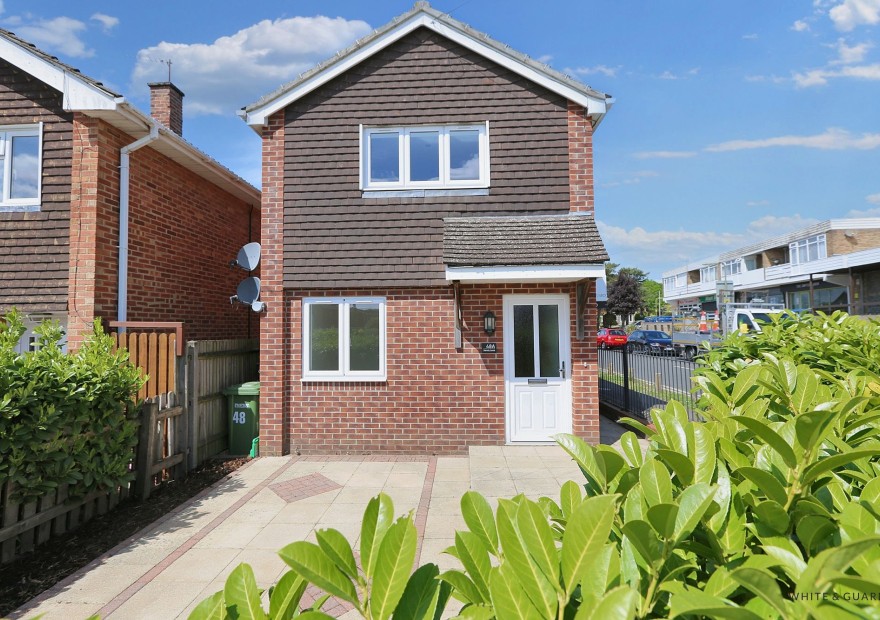
Offered to the market with no onward chain.
LOCATION
The property is in the heart of Fair Oak village and is within catchment for Fair Oak's primary schools and only minutes away from Wyvern College which caters for 11–16-year-olds and has academy status. Hedge End's retail park, which includes M&S and Sainsburys, is also nearby, as is Eastleigh's thriving town centre, which offers a broad range of shops and amenities including a mainline train station. Southampton Airport and all main motorway access routes are also within easy reach.
INTRODUCTION
A one-bedroom first floor apartment with a Juliet balcony, off road parking and private access. The property is detached on all sides and briefly comprises of a double bedroom, open planned sitting room with fitted kitchen, bathroom. The outside offers front garden, rear parking, and a balcony.
Offered to the market with no onward chain.
LOCATION
The property is in the heart of Fair Oak village and is within catchment for Fair Oak's primary schools and only minutes away from Wyvern College which caters for 11–16-year-olds and has academy status. Hedge End's retail park, which includes M&S and Sainsburys, is also nearby, as is Eastleigh's thriving town centre, which offers a broad range of shops and amenities including a mainline train station. Southampton Airport and all main motorway access routes are also within easy reach.
INSIDE
The property is approached via a pathway across the enclosed front garden with a composite door opening to a small hallway with stairs to the first floor, which leads up to the sitting/ kitchen area. The sitting area has a Juliet balcony overlooking the rear. There is a fitted kitchen comprising of eye and floor level units, integrated oven, gas hob and extractor hood, single drainer stainless steel sink unit, space and plumbing for a washing machine and space for a fridge freezer. There is a wall mounted gas boiler and a window overlooking the rear garden. From the sitting room there is a door opening to a white bathroom suite with panel enclosed bath and overhead shower, low flush WC, wash hand basin and heated towel rail.
There is a double bedroom with double glazed window to the front and a double wardrobe.
The property has newly fitted carpeted, has been recently decorated and has gas central heating.
SERVICES:
Gas, water, electricity and mains drainage are connected. Please note that none of the services or appliances have been tested by White & Guard.
Broadband : Fibre to the Cabinet Broadband Up to 15 Mbps upload speed Up to 76 Mbps download speed. This is based on information provided by Openreach.
SERVICES:
Gas, water, electricity and mains drainage are connected. Please note that none of the services or appliances have been tested by White & Guard.
Broadband : Fibre to the Cabinet Broadband Up to 15 Mbps upload speed Up to 76 Mbps download speed
Length of Lease is 999 with a share of the freehold
Peppercorn ground rent
50/50 split on any work that is required to the property.
£145,000
