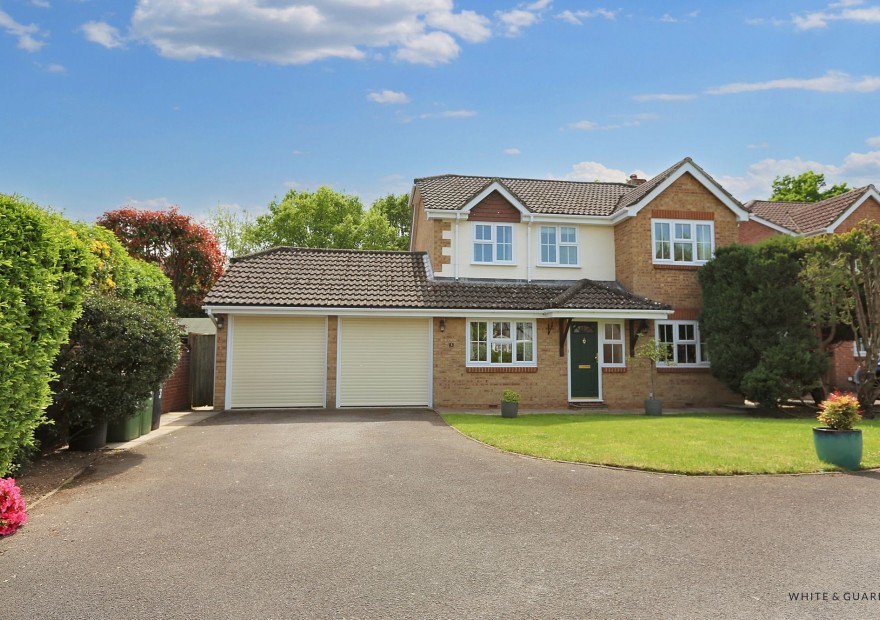
LOCATION
Horton Heath is a semi-rural village with a local shop, popular pub and recreation ground, it also benefits from its own tennis courts and local woodlands with many footpaths and bridleways. Also within catchment for Wyvern College for 11-16 years olds. The property is just a short drive from Hedge End and its retail park that include M&S and Sainsburys, as well as Eastleigh and its thriving town centre, broad range of shops and amenities and mainline railway station. Southampton Airport is a stones throw away and all main motorway access routes are also within easy reach.
INTRODUCTION
A lovely, four-bedroom family home is set within a quiet cul-de-sac in this sought after location and offers extensive living accommodation with further scope to extend (subject to relevant planning). Accommodation comprises three impressive reception rooms, including a 16ft lounge, kitchen, dining room, study, utility and cloakroom. The first floor offers four well-proportioned bedrooms, with en-suite to the master and a beautifully appointed family bathroom. Outside offers a large driveway providing off road parking for several vehicles, a double garage and attractive secluded garden to the rear.
LOCATION
Horton Heath is a semi-rural village with a local shop, popular pub and recreation ground, it also benefits from its own tennis courts and local woodlands with many footpaths and bridleways. Also within catchment for Wyvern College for 11-16 years olds. The property is just a short drive from Hedge End and its retail park that include M&S and Sainsburys, as well as Eastleigh and its thriving town centre, broad range of shops and amenities and mainline railway station. Southampton Airport is a stones throw away and all main motorway access routes are also within easy reach.
INSIDE
Upon entering the property you are welcomed into the entrance hall which has been laid to carpet with stairs leading to the first floor with storage beneath and doors to all reception rooms. A door to your right leads into the study which has a window to the front aspect and space for freestanding furniture. The light and airy sitting room is a good size with sliding double doors to the rear which lead through to the garden, feature gas fireplace to one wall, space for large furniture, TV and various power points, the room is also laid to carpet.
A further door from the hallway leads through to the dining room which has a window to the front aspect, radiator to one wall and is laid to carpet with space for a dining table and chairs. To the end of the hallway a further door leads through to a well-presented kitchen which has a window to the rear overlooking the garden and a further door to the side into a utility room. The kitchen itself has been fitted with a range of wall and base units with complimentary worktops, integrated appliances including a double oven, dishwasher, gas hob with extractor over and an integrated fridge freezer, with tiling to key areas. The utility room has a door to one side that leads into the garage and a further external door which opens to the garden, the room is laid to matching tile flooring and is fitted with a range of wall and base units, with space and plumbing for a washing machine and tumble dryer. The cloakroom is fitted with a wash hand basin, low level WC, towel rail to one wall and spotlights.
The first floor offers folding ladder access to the loft space and is laid to carpet, with doors to all accommodation. The master and bedroom two are both large double rooms with windows overlooking the garden and have been laid to carpet. The master bedroom also offers built in wardrobes to one wall and an ensuite shower room which is fully tiled with a window to the side aspect and fitted with a shower cubicle, wall mounted wash hand basin, low level WC, heated towel rail and spotlights.
A further two, spacious bedrooms are situated to the front of the property, with bedroom three with over stairs storage that houses the water tank, both rooms being laid to carpet. The well-appointed family bathroom has a window to the front aspect and has been fitted with a white suite comprising a panel enclosed bath with shower over, wash hand basin set in vanity unit and low level WC, there is a wall mounted towel rail to one wall, spotlighting and floor to ceiling tiling.
OUTSIDE
Situated on one of the largest plots within this pretty, sought after, cul-de-sac and benefitting from a good size driveway with parking for several vehicles. There is a large double garage with two electric power doors, which is also fitted with power and light and gated pedestrian access to the rear garden. The remainder of the front garden is laid to lawn with a neat area planted with a variety of shrubs. The attractive, enclosed rear garden has been mainly laid to lawn with mature shrub borders and boasts a fantastic, paved seating area, ideal for entertaining. With additional access to the garage.
SERVICES:
Gas, water, electricity and mains drainage are connected. Please note that none of the services or appliances have been tested by White & Guard.
Broadband : Fibre to the Cabinet Broadband Up to 15 Mbps upload speed Up to 76 Mbps download speed. This is based on information provided by Openreach.
£650,000
