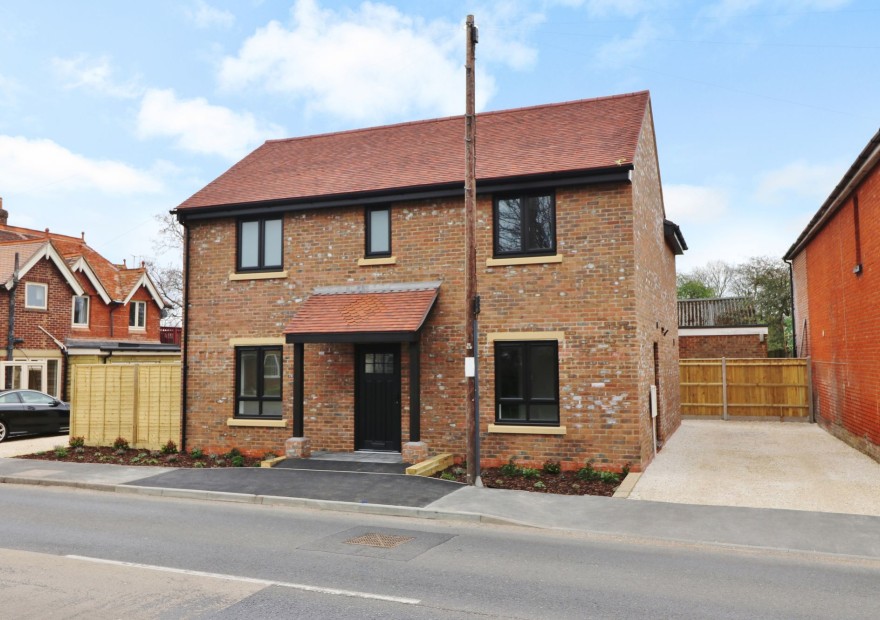
The accommodation on the ground floor comprises a good size, dual aspect lounge, spacious kitchen/diner with integrated appliances, utility, WC and a study. On the first floor there are three generous double bedrooms, with a Juliet balcony and en-suite to the master, and a contemporary family bathroom.
Additional benefits include carpets and flooring throughout, solar panels and 10 years building warranty.
INTRODUCTION
Finished to a high specification, this brand new, three bedroom detached home comes with a landscaped, south westerly facing rear garden and driveway parking for two cars.
The accommodation on the ground floor comprises a good size, dual aspect lounge, spacious kitchen/diner with integrated appliances, utility, WC and a study. On the first floor there are three generous double bedrooms, with a Juliet balcony and en-suite to the master, and a contemporary family bathroom.
Additional benefits include carpets and flooring throughout, solar panels and 10 years building warranty.
LOCATION
The property is conveniently situated only a short stroll from Botley’s Recreation Ground and Pavilion, as well as its pretty village centre, offering a range of shops, pubs and restaurants, as well as the popular Botley C of E Primary School and Botley’s mainline train station.
DIRECTIONS
The property can be found along the High Street, opposite the entrance to Jenkyns Close.
INSIDE
The generous entrance hall has a built-in cupboard, stairs to the first floor and doors through to all principal rooms, including the study which has a window to the front.
The spacious lounge enjoys a dual aspect and has bi-folding doors to the rear garden.
The wonderful kitchen/diner has been fitted with a contemporary range of matt black wall and base units with a built-in double oven, induction hob with extractor over and integrated appliances including a fridge/freezer and dishwasher. There is ample space for dining furniture, a window to the rear and bi-folding doors to the garden.
The adjoining utility offers further units, has an integrated washing machine and a door to the side, whilst the cloakroom comprises a WC, wash hand basin and a window to the rear.
On the first floor there are three, good size double bedrooms, the master of which features a Juliet balcony to the rear enjoying views across the rear garden and Botley Recreation Ground. The modern en-suite comprises a shower cubicle, vanity wash hand basin, WC and a window to the front.
Bedroom two has a window to the rear and a fitted wardrobe, whilst the third bedroom faces the front and also has a built-in wardrobe.
The well-appointed family bathroom has a panel enclosed bath with shower over, vanity wash hand basin, WC and a window to the front.
OUTSIDE
To the side of the property there is a driveway providing off road parking for two cars. Gated side access leads round to the landscaped rear garden, which enjoys a south easterly aspect and has a paved seating area, leaving the rest of the garden laid to lawn.
BROADBAND
TBC
SERVICES
Gas, water, electricity and mains drainage are connected. Please note that none of the services or appliances have been tested by White & Guard.
