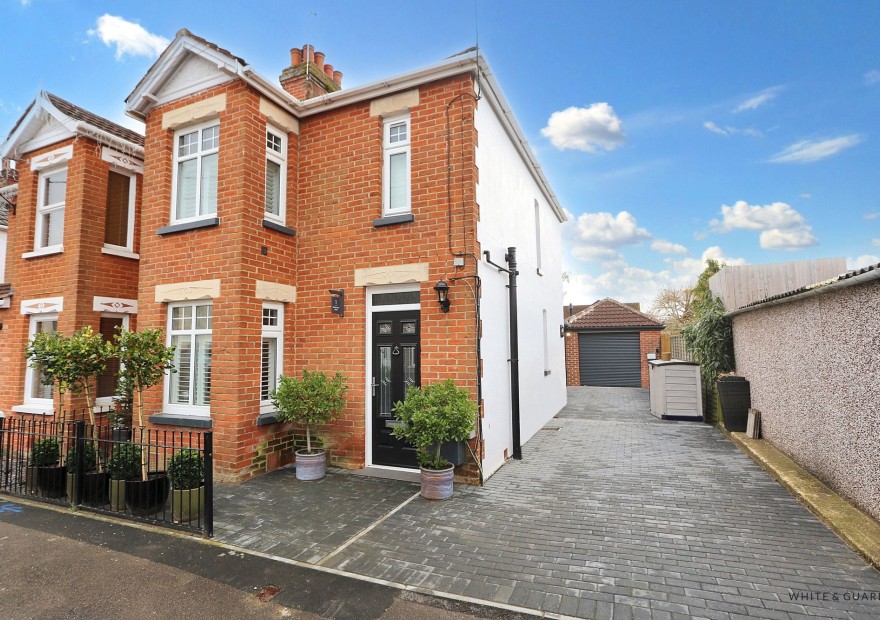
LOCATION
The house also benefits from being located close to Waltham Chase's primary school, its church, pub, village store and recreation ground. The neighbouring villages of Bishop's Waltham and Wickham are also only minutes away, both of which have a broad range of shops and amenities, as is Botley which has a mainline railway station. Both the Cathedral City of Winchester and Southampton Airport are also just under half an hour away, along with all main motorway access routes also being within easy reach.
INTRODUCTION
This beautifully renovated, period semi-detached home with it’s own private driveway is situated in the highly sought-after location of Waltham Chase, which is in the catchment area for Swanmore College. The house has been tastefully updated to preserve its character, while offering spacious and versatile accommodation, ideal for modern family living.
LOCATION
The house also benefits from being located close to Waltham Chase's primary school, its church, pub, village store and recreation ground. The neighbouring villages of Bishop's Waltham and Wickham are also only minutes away, both of which have a broad range of shops and amenities, as is Botley which has a mainline railway station. Both the Cathedral City of Winchester and Southampton Airport are also just under half an hour away, along with all main motorway access routes also being within easy reach.
INSIDE
Upon entry, you are welcomed by an inviting entrance hall with engineered oak flooring and a staircase with a wool carpet runner, original style spindles, and a banister. Bespoke fitted cupboards offer clever storage under the stairs. The cosy sitting room exudes charm with ornate coving, a picture rail, and a bay window complete with fitted shutter blinds. A feature fireplace with a black granite hearth creates a perfect focal point, adding warmth and character to the space.
The heart of the home is the stunning kitchen/dining/family room, extending to over 31ft, providing an ideal space for both family living and entertaining. The newly fitted kitchen is equipped with a range of traditional style units, white marble-effect countertops, and a large central island with seating. Features include an inset double butler sink with a brass Quooker boiling and filtered water tap, along with an integrated fridge, freezer, bins, and a dishwasher. The dining area is beautifully appointed with bespoke bench seating offering integrated storage and features a floor-to-ceiling window that overlooks the courtyard-style seating area. Double French doors at the rear open out to the expansive south-facing garden, currently styled as a further living space, perfect for relaxing or entertaining.
A thoughtfully designed interconnecting hallway with full-height anthracite grey aluminium double-glazed windows and doors, leads to both the courtyard and rear garden. This continues through to the impressive garage conversion, which has stylish limestone flooring throughout. The conversion benefits from zoned underfloor heating controlled by Wi-Fi enabled controllers, ensuring comfort year-round. The central, practical utility/boot room has sliding barn doors which leads to the “garden room” and a beautifully appointed shower room. The walk-in shower with ceiling-mounted rainfall showerhead and remote Mira temperature control panel, along with the stone wash hand basin and contemporary grey stone effect tiling, create a luxurious feel. This area also has potential to be used as an annexe, Airbnb or guest suite as it has separate access from the courtyard.
Upstairs, the first-floor landing features a double-glazed window with fitted shutters and access to the loft space via a pull-down ladder. Internal oak doors lead to three bedrooms, including two doubles, both with original fireplaces. The front bedroom offers a charming bay window with fitted shutters. The third bedroom is a single room, featuring wood panelling to one wall. The family bathroom is a stunning highlight, offering a freestanding roll-top bath, high flush WC, and a traditional pedestal wash hand basin, creating a sense of timeless elegance.
OUTSIDE
Externally, the property benefits from a block-paved driveway providing off-road parking for two to three vehicles. At the end of the driveway, you will find an EV charging point, while an anthracite electric roller door provides access to the boiler, hot water storage (providing circulating hot water for instant hot water at point of use) and houses the solar panel inverter and 13.5 KW battery storage system. With 3.6KW of solar panels, the property generates a predicted annual output of 2918KW, ensuring energy efficiency and sustainability.
The expansive south-facing rear garden has a large porcelain tiled patio terrace, a curved-edged lawn, intersecting garden paths and planted borders, providing a peaceful and private outdoor sanctuary. A garden shed to the rear offers additional storage, completing this exceptional home.
This property combines period features with modern living, making it a truly desirable home. Contact us for more information or to arrange a viewing.
SERVICES:
Gas, water, electricity and mains drainage are connected. Please note that none of the services or appliances have been tested by White & Guard.
