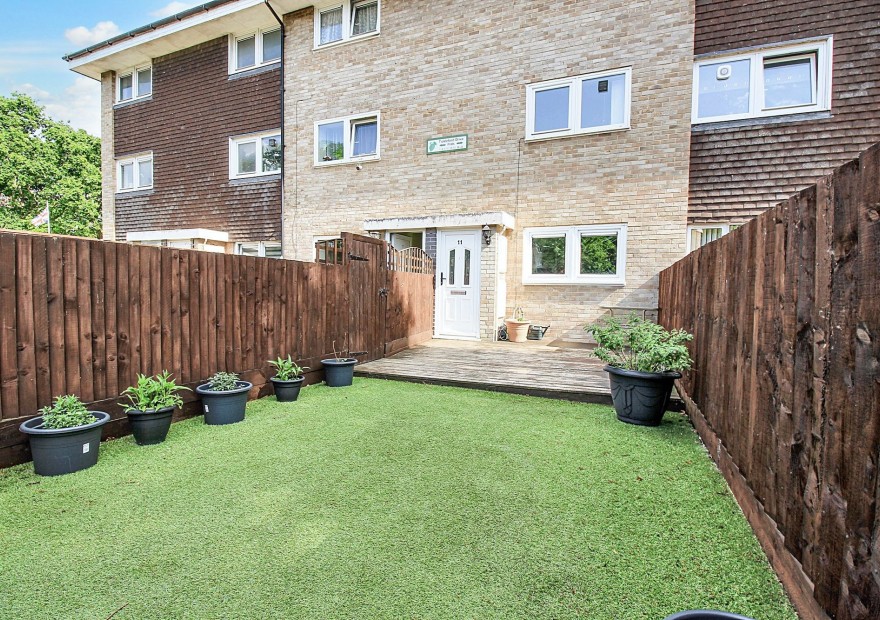
INTRODUCTION
This two bedroom maisonette has been finished to a high standard throughout and briefly comprises of an entrance hall with stairs leading up to the first floor that benefits from a modern fitted kitchen and an open plan lounge/diner. The top floor benefits from two double bedrooms and fitted family bathroom. Additional benefits include an enclosed private front garden and access to a communal carpark.
LOCATION
Westonis a small suburb on the south eastern side of Southampton, with the property benefitting from being within walking distance of local shops and amenities, along with being close to Weston Shore and the Royal Victoria Country Park. Bitterne with its thriving centre and railway station is also only minutes away, along with Southampton's city centre with its broad range of shops, restaurants, amenities and mainline railway station is within easy reach. Southampton Airport is also approx. twenty minutes away and all main motorway access routes are also close by, including M27, M3 and A3 to London.
INSIDE
Entering via the UPVC double glazed front door into the entrance hall, laid to carpeted flooring and stairs leading up to the first floor. The first floor landing is laid to carpeted flooring, has an electric storage heater to one wall, stairs leading to the second floor and access to both the fitted kitchen and lounge/diner.
The kitchen has a double glazed window to the front aspect, laid to tiled flooring, a range of wall and base units with rolltop worktops and a composite sink. Also has space for a cooker, a washing machine, a tumble dryer and an American style fridge freezer.
The lounge/ diner has a double glazed window to the rear aspect, laid to carpeted flooring, an electric storage heater to one wall and a built in storage cupboard.
The second floor landing is laid to carpeted flooring, has two built in storage cupboards and access to all principal rooms.
Bedroom one has a double glazed window to the rear aspect, laid to laminate flooring and an electric storage hater to one wall.
Bedroom two has a double glazed window to the front, laid to laminate flooring and an electric storage heater to one wall.
The bathroom is laid to tiled flooring and walls, has an electric wall heater, a panel enclosed bath with a shower over, a WC and a wash hand basin.
OUTSIDE
To the front of the property, a shared pathway leads to a side gate that opens to access the enclosed front garden that is laid to decking and artificial grass, The garden provides access to the front door and is enclosed via a wooden fence.
A communal car park to the rear of the property, provides an area for parking on a first come first served basis.
AGENTS NOTE
The property is leasehold, and we are advised (by the vendor) that there is approx. 180 years remaining on the lease. (£38.00 Service Charge per calendar month – with review date March 26). Disclaimer – information has been given by the owner – please seek verification via your solicitor prior to purchase.
SERVICES
Electricity, water and mains drainage are connected. Please note that none of the services or appliances have been tested by White & Guard.
Fibre Broadband is available with download speeds of up to 76 Mbps and upload speeds of up to 15 Mbps. Information has been provided by the Openreach website.
In Excess of
£180,000
