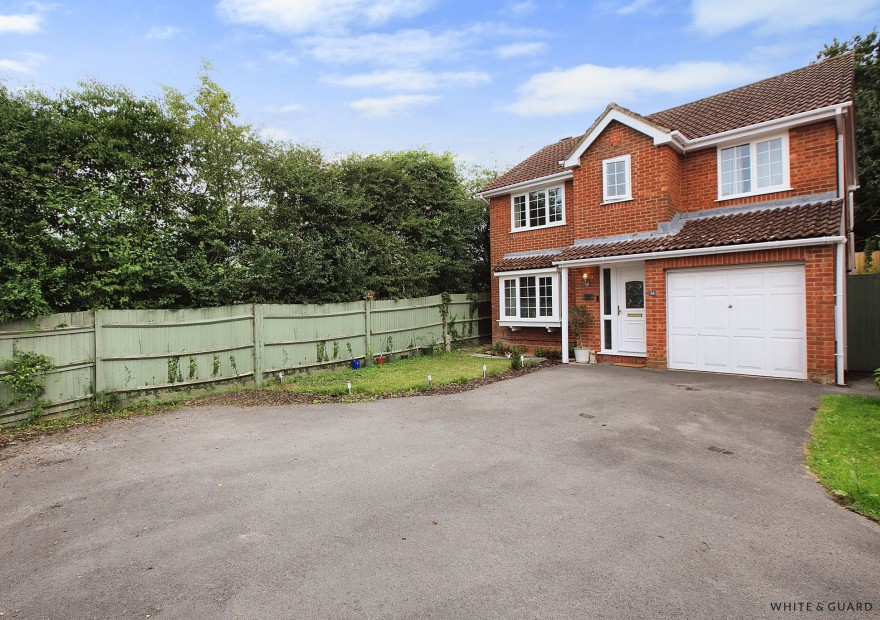
LOCATION
The property is located close to Fair Oak village and is within walking distance of local schools, shops and amenities, it is also within catchment for Fair Oak infant & Junior schools along with Wyvern College for 11-16 year old which has academy status. The pretty neighbouring villages of Bishops Waltham and Botley are just a short drive away. Eastleigh and its thriving town centre with mainline railway station are a short drive away, as is Southampton Airport, and the M27 motorway providing access to all routes including Southampton, Winchester, Chichester, Portsmouth, Guildford and London.
INTRODUCTION
Nestled away in the corner of a quiet cul-de-sac within Fair Oak is this superbly appointed four bedroom detached home with a large driveway, garage and secluded /private landscaped garden. The property showcases a stunning kitchen dining extension with feature vaulted ceiling. Further ground floor accommodation includes a spacious living room with adjoining study/playroom and ground floor cloakroom. Across the first floor are four well proportioned bedrooms, with en-suite and a well maintained family bathroom.
LOCATION
The property is located close to Fair Oak village and is within walking distance of local schools, shops and amenities, it is also within catchment for Fair Oak infant & Junior schools along with Wyvern College for 11-16 year old which has academy status. The house is also a short walk from Knowles Park, a haven for wildlife. The pretty neighbouring villages of Bishops Waltham and Botley are just a short drive away. Eastleigh and its thriving town centre with mainline railway station are a short drive away, as is Southampton Airport, and the M27 motorway providing access to all routes including Southampton, Winchester, Chichester, Portsmouth, Guildford and London.
INSIDE
A double glazed front door opens into a well presented entrance hall which has stairs leading to the first floor landing. An internal oak door to your left hand side leads into the spacious dual aspect living room, which has a double glazed bay window to the front elevation and a window to the side, the room is laid too oak effect flooring and extends into a study/playroom while an inner hall provides access to a WC and internal access to the garage. The kitchen dining family room extends across the width of the house and is wonderful space to entertain and enjoy as a family. The high specification kitchen comprises a range of oak wall and base units with fitted granite counter tops over which incorporate a composite sink and drainer, water softener, NEFF five ring gas hob, NEFF double electric oven and breakfast bar. Further integrated appliances include a dishwasher, while there is space and plumbing for washing machine and American style fridge freezer. Providing ample space for a dining table and chairs the room benefits from having under floor heating and abundance of natural light is provided through three vaulted sky lights, French doors and double glazed windows.
The first floor landing provides access to the loft space and an airing cupboard and doors lead to the principal accommodation. The master bedroom, is set at the front of the house and is a well proportioned double room with a good range of fitted mirrored wardrobes and has the benefit of an adjoining en-suite shower room which contains an enclosed mains shower cubicle, WC, wash hand basin and heated towel rail. Bedrooms two and three are both double rooms and provide fitted wardrobes, while bedroom four, also a double room, allows space for freestanding bedroom furniture. A well-presented family bathroom suite has a panel enclosed bath with mains shower over, fitted glass shower screen, WC and heated towel rail.
OUTSIDE
Located at the front of the property, a driveway offers ample off-road parking for multiple vehicles and grants access to the integrated garage through an up-and-over door. The garage is equipped with power, lighting, and a wall-mounted central heating boiler. The landscaped East facing rear garden has been meticulously designed by the current owners to feature functional tiers, including a patio with a rendered retaining wall. Steps lead to a second tier with a grassy area, while at the rear boundary, a charming seating terrace with a lovely woodland back drop to the rear and side boundaries.
SERVICES:
Gas, water, electricity and mains drainage are connected. Please note that none of the services or appliances have been tested by White & Guard.
Broadband : Superfast Fibre Broadband 53-80 Mbps download speed 12 - 20 Mbps upload speed. This is based on information provided by Openreach.
Offers in Region of
£575,000
