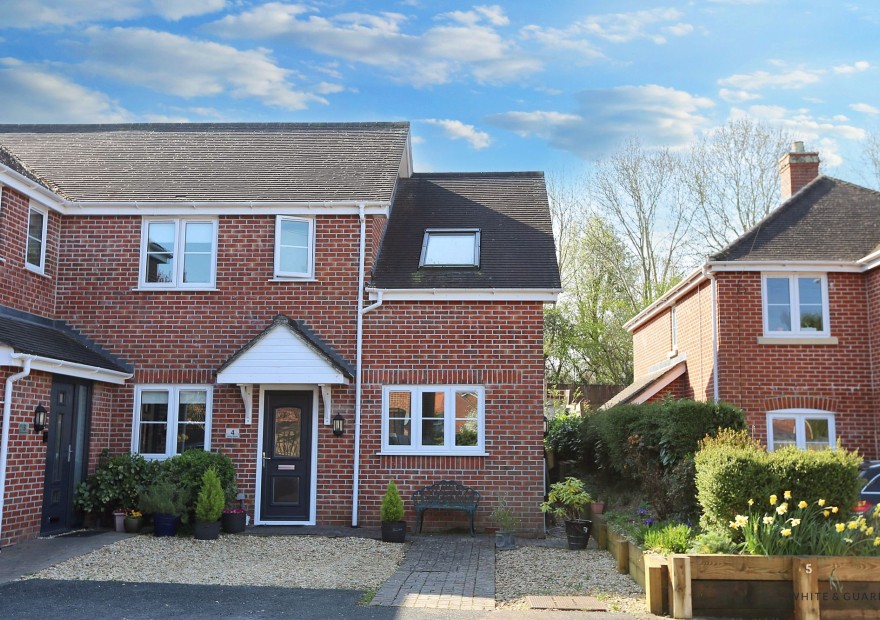
LOCATION
The wonderful village of Colden Common is situated just 5 miles to the south of Winchester within easy access of the M3 & M27 and mainline stations. There are numerous countryside walks close by, including Stratton's Copse, a small board walked natural protected area of ancient woodland. Colden Common has a village hall, Methodist Chapel, shops, Post Office, public house, and two popular recreation parks, both offering sports and leisure opportunities, including cricket, football, bowling, and tennis as well as children's safe play areas. The cathedral city of Winchester offers many attractions and amenities. With award-winning pubs and restaurants and a plethora of boutique shops and cafe bars.
INTRODUCTION
A unique and distinctive, semi-detached mews house. One of only six of this style built on this popular development and benefitting from being positioned on a quiet corner plot. Accommodation briefly comprises a well-proportioned sitting/ dining room, modern kitchen / breakfast room, family room / bedroom and a cloakroom. On the first floor there is an impressive master bedroom with an en-suite shower room, two further double bedrooms and a modern family bathroom. There is an enclosed rear garden, carport and parking. To fully appreciate both the property's location and the accommodation on offer an early viewing is a must.
LOCATION
The wonderful village of Colden Common is situated just 5 miles to the south of Winchester within easy access of the M3 & M27 and mainline stations. There are numerous countryside walks close by, including Stratton's Copse, a small board walked natural protected area of ancient woodland. Colden Common has a village hall, Methodist Chapel, shops, Post Office, public house, and two popular recreation parks, both offering sports and leisure opportunities, including cricket, football, bowling, and tennis as well as children's safe play areas. The cathedral city of Winchester offers many attractions and amenities. With award-winning pubs and restaurants and a plethora of boutique shops and cafe bars.
INSIDE
A short pathway leads to a covered porch and a composite front door which then leads through to a welcoming and spacious entrance hall, with stairs leading to the first floor, a built-in storage cupboard and doors to all principal rooms. The well-proportioned sitting / dining room has a window overlooking the rear garden, a wood burner with a stone hearth and a set of French doors leads out on to the rear garden. A further door from the right of the entrance hall leads through to the kitchen/breakfast room with a range of eye and floor level units, a breakfast bar, contemporary wark surfaces with a one and a half bowl single drainer sink unit. There are integrated appliances including a washing machine, dish washer, fridge freezer and space for a range cooker. There are tiled floors and tiled splashbacks around the sink area and a window overlooking the front garden. There is also a family room/ bedroom with a window to the front and side aspect, ideal for homeworking and a modern ground floor cloakroom which has been fitted with a pedestal wash hand basin and WC. There is wood effect laminated throughout the ground floor except the kitchen, which has a ceramic tiled floor.
On the first floor there are three well proportioned bedrooms and a modern family bathroom. The master bedroom has a window overlooking the front aspect and a door an ensuite shower room with a walk-in shower, low level WC, wash hand basin, fully tiled walls and an obscure window to the front. Bedroom two is a double room with built in wardrobes and a window overlooking the rear garden and bedroom three is also a double bedroom, with a window overlooking the front. There is a well-appointed family bathroom has an obscured double glazed window to the front and has been fitted with a modern white suite comprising a panel bath with shower attachment, pedestal wash hand basin and low level WC, there is a heated towel rail and a window to the side.
OUTSIDE
To the front of the property there is a paved pathway leading to the front door. To the side of the property and a carport with parking in front. The enclosed rear garden enjoys a great deal of privacy and is not overlooked. The garden has been railway sleeper landscaped to provide a large deck seating/entertainment area, a smaller single seating area and the rest mainly laid to lawn.
SERVICES:
Gas, water, electricity and mains drainage are connected. Please note that none of the services or appliances have been tested by White & Guard.
Broadband - Fibre to the Cabinet Broadband Up to 15 Mbps upload speed Up to 76 Mbps download speed. This is based on information provided by Openreach.
In Excess of
£485,000
