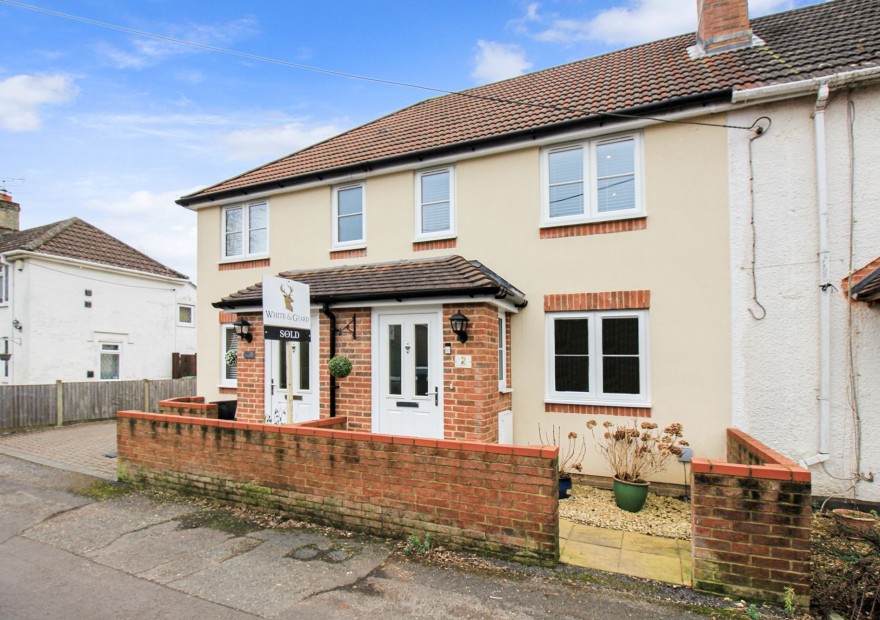
INTRODUCTION
Constructed in 2020, this three bedroom mid terrace house is situated in a quiet cul de sac of Romill Close in West End. The property has been finished to a high standard throughout and briefly comprises an entrance porch, a lounge, a downstairs WC and an utility room and an open plan kitchen/diner on the ground floor. The first floor benefits from three bedrooms and a modern fitted family bathroom. Additional benefits include two allocated parking spaces located to the rear, an enclosed rear garden, solar panels and a modern air source heat pump.
LOCATION
West End village has a broad range of amenities and facilities including a doctors’ surgery, shops, a supermarket and a post office. Good local schools, a gym and fitness centre, together with Hedge End Retail Park being short drive away. is close to Bitterne which has a thriving centre that offers a broad range of shops, general amenities, schools and a railway station. Southampton's city centre with its broad range of shops, restaurants, amenities and mainline railway station are within easy reach - along with Southampton Airport being around ten minutes away. All main motorway access routes are also close by including M27 links via M3 to M25 & A3 to London.
INSIDE
Entering via the composite front door into the entrance porch with a double glazed window to the side aspect, laid to Karndean flooring and access opening into the lounge.
The lounge has a double glazed window to the front aspect, laid to Karndean flooring, stairs leading to the first floor and underfloor heating. There is access to an internal hall that has a continuation of the Karndean flooring and access to both the downstairs WC/utility and kitchen/diner.
The WC/Utility is laid to tiled flooring, has underfloor heating, as well as space and plumping for a washing machine and a tumble dryer.
The kitchen/diner has double glazed window and patio doors to the rear aspect opening to the garden, laid to Karndean flooring and has underfloor heating. There is a range of wall and base units with rolltop worktops over, a stainless steel sink, integrated appliances include a fridge freezer, a dishwasher, an oven and hob with an extractor over.
The first floor landing is laid to carpeted flooring, a built in storage cupboard and access to all principal rooms.
Bedroom one has a double glazed window to the rear aspect overlooking the garden, laid to carpeted flooring and a radiator to one wall.
Bedroom two has a double glazed window to the front aspect, laid to carpeted flooring and a radiator to one wall.
Bedroom three has a double glazed window to the front aspect, laid to carpeted flooring and a radiator to one wall.
The bathroom is laid to tiled flooring and partly tiled walls, a heated towel rail, a panel enclosed bath with a shower over, a WC and a wash hand basin.
OUTSIDE
A brick wall to the front of the property encloses a hard standing pathway leading to the front door. To the side of the property, a blocked paved driveway leads to the rear of the property with two allocated parking spaces providing off road parking.
The rear garden has a hard standing patio leading from the back door. A lawn area with stepping stone pathway, leading to the rear of the garden that is laid to shingle with a raised decking area for seating. A wooden gate to the rear provides access to the parking area with the garden being enclosed via a wooden fence.
SERVICES
Gas, electricity, water and mains drainage are connected. Please note that none of the services or appliances have been tested by White & Guard.
Fibre Broadband is available with download speeds of up to 76 Mbps and upload speeds of up to 15 Mbps. Information has been provided by the Openreach website.
In Excess of
£300,000
