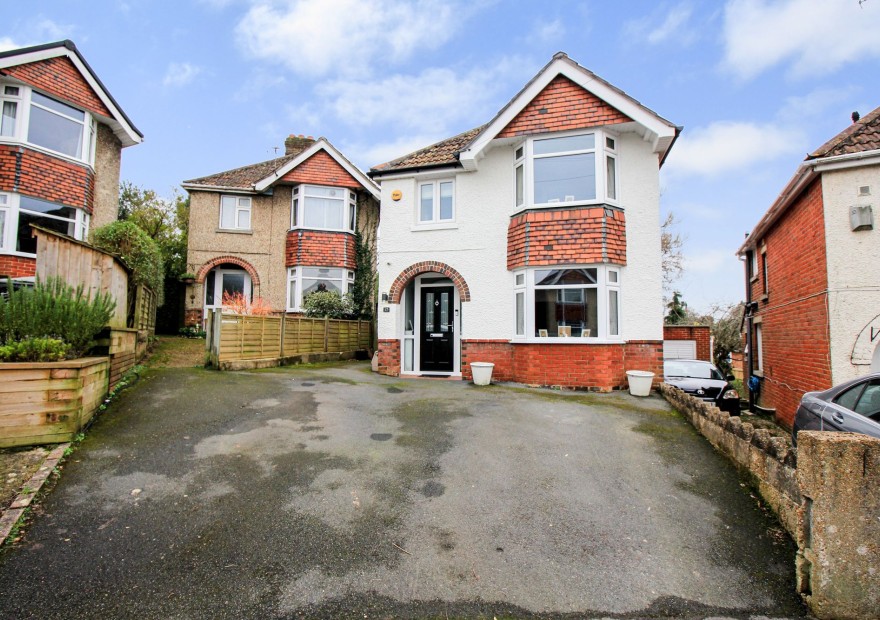
INTRODUCTION
Located in a quiet Cul de Sac of Cornwall Crescent, this three bedroom detached house has been finished to a high standard throughout. Accommodation briefly comprises an entrance hall, a lounge, an open plan kitchen/diner and a utility on the ground floor. The first floor benefits from two double bedrooms, one single bedroom and a modern fitted four piece bathroom. Additional benefits include off road parking to the front for multiple vehicles and an enclosed rear garden with a detached garage.
LOCATION
Midanbury is close to Bitterne which has a thriving centre that offers a good range of shops, general amenities and a railway station. Southampton's city centre with its broad range of shops including WestQuay shopping centre, its bars, cinemas, restaurants, amenities and mainline railway station is within easy reach, along with Southampton Airport being around twenty minutes away. All main motorway access routes are also close by including M27, M3 & A3 to London.
INSIDE
Entering via the composite front door into the entrance hall, laid to laminate flooring, a radiator to one wall, stairs leading to the first floor and access to all principal rooms.
The lounge has a double glazed bay window to the front aspect, laid to carpeted flooring, a radiator to one wall and a feature media wall.
The open plan kitchen/diner has a double glazed window to both the side and rear aspect, laid to laminate flooring and a radiator to one wall. There is a range of wall and base units with rolltop worktops over and a stainless steel sink. Integrated appliances include a awashing machine , a tumble dryer, a dishwasher, a fridge freezer, a double oven and an induction hob with an extractor over.
The lean too is accessed via a door to the rear aspect and has a double glazed window and wooden door to the rear aspect opening to access the garden, laid to laminate flooring, wall and base units with rolltop worktops over and space for an additional fridge freezer.
The first floor landing has a double glazed window to the side aspect, laid to carpeted flooring, a loft hatch and access to all principal rooms.
Bedroom one has a double glazed bay window to the front aspect, laid to carpeted flooring, a radiator to one wall and a built in wardrobe.
Bedroom two has a double glazed window to the rear aspect, laid to carpeted flooring and a radiator to one wall.
Bedroom three has a doubled glazed window to the front aspect, laid to carpeted flooring and a radiator to one wall.
The bathroom has an obscure double glazed window to the rear aspect, laid to tiled flooring and walls, a heated towel rail, a panel enclosed bath, a shower, a WC and a wash hand basin with storage under
OUTSIDE
A dropped kerb to the front of the property, gives access to the hard standing driveway providing off road parking for multiple vehicles. Leading down the side of the property, is a wooden gate providing access to the rear garden.
The rear garden is mainly laid to lawn with a hard standing patio leading from the back door. Steps lead up to the detached garage, flowerbeds border the garden with outside lighting and power provided to the rear of the property. The garden is enclosed via a wooden fence.
SERVICES
Gas, electricity, water and mains drainage are connected. Please note that none of the services or appliances have been tested by White & Guard.
Virgin Broadband is available with download speeds of up to 680 Mbps and upload speeds of up to 81 Mbps. Information has been provided by the Openreach website.
Offers in Region of
£375,000
