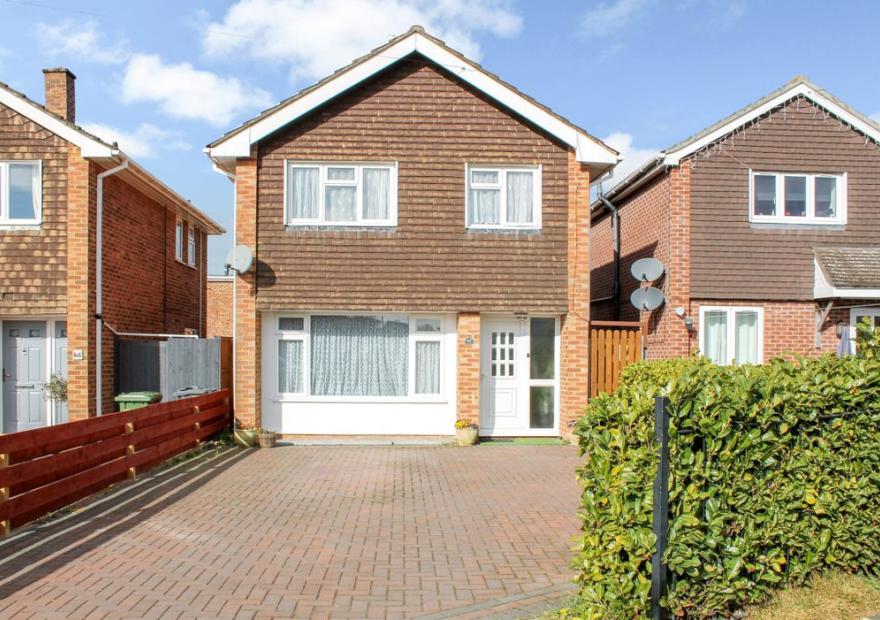
LOCATION
The property is within catchment for Fair Oak primary school and only minutes away from Wyvern College which caters for 11-16 year olds and has academy status.Hedge End and its retail park that include M&S and Sainsburys is also nearby, as is Eastleigh and its thriving centre, broad range of shops and amenities and mainline railway station. Southampton Airport is a stones throw away and all main motorway access routes are also within easy reach.
INTRODUCTION
This extended, three-bedroom detached home, which is offered to the market with no onward chain. Accommodation briefly comprises of entrance hall, spacious living room, kitchen/diner, study and ground floor cloakroom. On the first floor there are two large double bedrooms, a single room and modern family bathroom. Outside the property benefits from a block-paved driveway, detached garage, enclosed rear garden and fully owned solar panels.
LOCATION
The property is within catchment for Fair Oak primary school and only minutes away from Wyvern College which caters for 11-16 year olds and has academy status.Hedge End and its retail park that include M&S and Sainsburys is also nearby, as is Eastleigh and its thriving centre, broad range of shops and amenities and mainline railway station. Southampton Airport is a stones throw away and all main motorway access routes are also within easy reach.
INSIDE
Upon entering the property you are welcomed in to the entrance hall which has stairs to the first floor, with doors through to the living room, study and cloakroom. The 19ft light and airy living room has a large window to the front aspect, spotlighting and has been laid to laminate flooring, with a set of double doors to one end opening to the kitchen/diner. The kitchen/diner is again a spacious room with a window to the side and French doors to the rear. The kitchen itself has been fitted with a range of wall and base units with complimentary worktops. There is a built-in electric oven with hob and extractor over, space for a fridge freezer, washing machine and dishwasher, with tiling to key areas, spotlights and laminate flooring. The study has a window to the side aspect, making it an ideal home office space, with useful storage cupboard to one side. The cloakroom has been fitted with a wash hand basin set in vanity unit and WC, with laminate flooring.
On the first floor there are two double bedrooms, one with built-in wardrobes and a further single bedroom also with built-in storage to the front of the property. The family bathroom has a window to the rear and has been fitted with a white suite comprising a panel enclosed bath with waterfall shower over, counter top wash hand basin and hidden cistern WC, with heated towel rail, tiling to key areas and laminate flooring.
OUTSIDE
To the front of the property is a large block paved driveway offering parking for two vehicles and lined with mature hedgerow to one side and fence to the other. There is gated pedestrian side access to the rear garden which has been landscaped to provide a paved seating area with planted borders. There is also a detached garage with door to the side opening to directly to the garden and up and over door to the rear of the property. The property also benefits from fully owned solar panels which benefit from FIT payments.
SERVICES:
Gas, water, electricity and mains drainage are connected. Please note that none of the services or appliances have been tested by White & Guard.
Boardband : Fibre to the Cabinet Broadband Up to 15 Mbps upload speed Up to 76 Mbps download speed. This is based on information provided by Openreach.
£385,000
