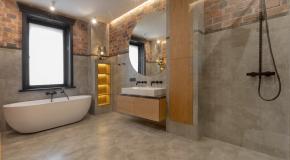During the pandemic, the way we use our homes has changed.
As dining rooms have been turned into home offices and spare bedrooms have become gyms, we are always looking for more ways to maximise the space we have and expand it where possible.
Attic rooms – usually home only to dusty suitcases and Christmas decorations – are ripe for conversion to an extra room, whether it’s a guest bedroom, a teenage hangout, or your own peaceful sanctuary.
Before you get too carried away, first check your attic is suitable for conversion and meets the requirements for a safe, habitable space. You may need to consult with an architect, who can also advise you on the design if your loft has low or slanted ceilings.
Once you get the go-ahead to design your new room, consider these tips and tricks.
Lighting: Being at the top of the house, there is an abundance of natural light you can bring into a loft room via skylights or dormer windows – so much better than any artificial light could ever be.
Storage: Changing the use of your loft needn’t mean losing all your storage space. Consider squaring off the ceiling and using the space above for hidden storage or build bespoke cupboards into the eaves using mirrored doors to reflect light and create the illusion of more space.
Character: Retail some original character by leaving brick walls exposed. Or try brick wallpaper to help you create the same look!
Double up: Make your space work for you on different levels by installing a day bed or cabin bed. Covered with cushions, this can be a cosy sofa by day and guest bed at night. A stylish coffee table will enhance the living room feel but can easily be used as a bedside table when required.



